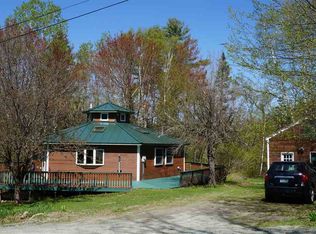Unique hexagonal six sided house on Black Mtn. House is approximately 30 years old with extensive upgrades. New appliances, two heating systems including Harmon pellet stove. Home is very near Chippewa Trailhead and close to Moosilauke trails as well as Franconia Notch and Cannon ski slopes. House is located in North Haverhill 03774
This property is off market, which means it's not currently listed for sale or rent on Zillow. This may be different from what's available on other websites or public sources.

