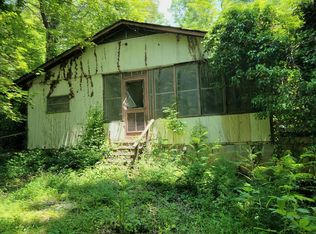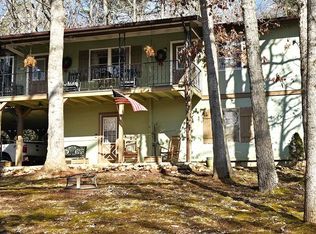Sold for $230,000 on 12/21/23
$230,000
71 Bailey Hills Rd, Franklin, NC 28734
2beds
--sqft
Residential
Built in 1965
1 Acres Lot
$263,400 Zestimate®
$--/sqft
$1,703 Estimated rent
Home value
$263,400
$245,000 - $284,000
$1,703/mo
Zestimate® history
Loading...
Owner options
Explore your selling options
What's special
Beautiful home located just 10 minutes to downtown Franklin. This home is easy to entertain in with an open floor plan and doors that lead out to the inviting deck. Downstairs you will find the master bedroom and a den/family room area that is perfect for movie night. There is also an office on the first floor that has the potential to be a third bedroom. The well has an activated carbon filter throughout the home. The 1-acre lot is perfect for your fur babies, kids, gardening, gatherings, bonfires, and so much more. Come see all the possibilities that this home has to offer!
Zillow last checked: 8 hours ago
Listing updated: March 20, 2025 at 08:23pm
Listed by:
Naomi Rust,
Lamplighter Realty,
Trace Stamey,
Lamplighter Realty
Bought with:
Barbara Mclaughlin, 300139
Land And Lake Realty, LLC
Source: Carolina Smokies MLS,MLS#: 26032736
Facts & features
Interior
Bedrooms & bathrooms
- Bedrooms: 2
- Bathrooms: 2
- Full bathrooms: 2
Primary bedroom
- Level: Basement
- Area: 175.14
- Dimensions: 13.9 x 12.6
Bedroom 2
- Level: First
- Area: 99.9
- Dimensions: 9 x 11.1
Family room
- Area: 241.82
- Dimensions: 22.6 x 10.7
Kitchen
- Level: First
- Area: 146.3
- Dimensions: 13.3 x 11
Living room
- Level: First
- Area: 237.59
- Dimensions: 23.5 x 10.11
Heating
- Electric, Forced Air
Cooling
- Central Electric
Appliances
- Included: Electric Oven/Range, Refrigerator, Electric Water Heater
- Laundry: In Basement
Features
- Bonus Room, Ceiling Fan(s), Kitchen/Dining Room, Open Floorplan
- Flooring: Carpet, Hardwood, Laminate
- Doors: Doors-Insulated
- Windows: Insulated Windows
- Basement: Full,Finished,Heated,Exterior Entry,Interior Entry,Washer/Dryer Hook-up,Finished Bath
- Attic: None
- Has fireplace: No
- Fireplace features: None
Interior area
- Living area range: 1401-1600 Square Feet
Property
Parking
- Parking features: No Garage, None-Carport
Features
- Patio & porch: Deck
Lot
- Size: 1 Acres
- Features: Level, Rolling
- Residential vegetation: Partially Wooded
Details
- Additional structures: Storage Building/Shed
- Parcel number: 7506093181
Construction
Type & style
- Home type: SingleFamily
- Architectural style: Traditional
- Property subtype: Residential
Materials
- Vinyl Siding
- Foundation: Slab
- Roof: Metal
Condition
- Year built: 1965
Utilities & green energy
- Sewer: Septic Tank
- Water: Well, Private
- Utilities for property: Cell Service Available
Community & neighborhood
Location
- Region: Franklin
Other
Other facts
- Listing terms: Cash,Conventional,FHA,VA Loan
- Road surface type: Gravel
Price history
| Date | Event | Price |
|---|---|---|
| 12/21/2023 | Sold | $230,000-7.6% |
Source: Carolina Smokies MLS #26032736 Report a problem | ||
| 11/4/2023 | Contingent | $249,000 |
Source: Carolina Smokies MLS #26032736 Report a problem | ||
| 10/27/2023 | Price change | $249,000-1.8% |
Source: Carolina Smokies MLS #26032736 Report a problem | ||
| 10/20/2023 | Price change | $253,500-0.8% |
Source: Carolina Smokies MLS #26032736 Report a problem | ||
| 9/19/2023 | Listed for sale | $255,500+2.6% |
Source: Carolina Smokies MLS #26032736 Report a problem | ||
Public tax history
| Year | Property taxes | Tax assessment |
|---|---|---|
| 2024 | $921 +6.2% | $235,450 |
| 2023 | $867 +9.5% | $235,450 +61.8% |
| 2022 | $792 +2.9% | $145,500 |
Find assessor info on the county website
Neighborhood: 28734
Nearby schools
GreatSchools rating
- 8/10Iotla ElementaryGrades: PK-4Distance: 3.5 mi
- 6/10Macon Middle SchoolGrades: 7-8Distance: 5.1 mi
- 6/10Franklin HighGrades: 9-12Distance: 4.4 mi

Get pre-qualified for a loan
At Zillow Home Loans, we can pre-qualify you in as little as 5 minutes with no impact to your credit score.An equal housing lender. NMLS #10287.

