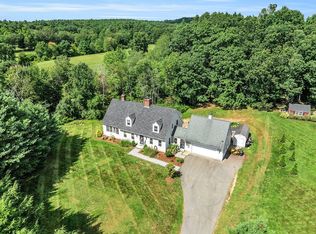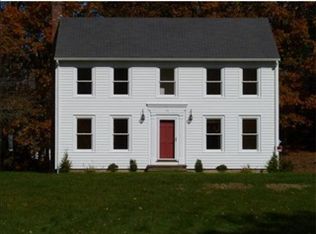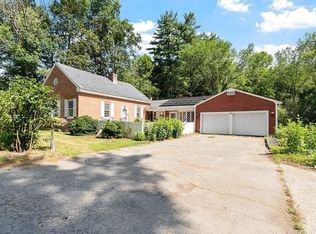Show for back up today Come visit What a lot. . Great location with a private backyard! Cape style home with 2 car garage attached, featuring 2500+ square ft. 3 beds, 2.5 baths & 4 fireplaces! Nice floor plan including a large fireplaced kitchen, 2 pantries, plenty of cabinetry and a huge dining room off the kitchen makes this space perfect for entertaining! Fireplaced formal living room featuring custom built ins & crown molding opens to a sun filled fireplaced family room through french doors which is also perfect for entertaining! A first floor study with fireplace and closet could offer as a guest bedroom! Second floor features a master suite with a full bath, jacuzzi tub, enclosed shower stall surrounded with cedar planked walls plus 2 walk-in closets and dressing room. Also on second floor are 2 additional bedrooms and full bath. Great private space in the backyard with patio and firepit for fun outdoor entertaining and barbeques.
This property is off market, which means it's not currently listed for sale or rent on Zillow. This may be different from what's available on other websites or public sources.


