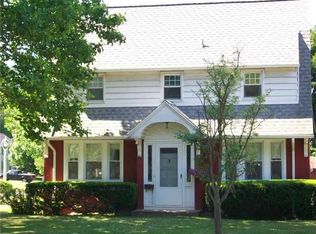Closed
$164,000
71 Ayer St, Rochester, NY 14615
4beds
2,428sqft
Single Family Residence
Built in 1942
0.25 Acres Lot
$204,100 Zestimate®
$68/sqft
$2,447 Estimated rent
Maximize your home sale
Get more eyes on your listing so you can sell faster and for more.
Home value
$204,100
$184,000 - $225,000
$2,447/mo
Zestimate® history
Loading...
Owner options
Explore your selling options
What's special
A rare opportunity to own more than 2,400 sqft full of potential in a picturesque, tree-lined neighborhood close to all amenities. Inside you’ll be greeted by an open layout and an abundance of natural light that accentuate hardwood floors throughout. The spacious living room, featuring a wood-burning fireplace, leads to a formal dining room with built-in cabinets. An eat in kitchen with stainless steel appliances will make cooking and entertaining a focal point. The first floor also features an additional family room, laundry room, and half-bathroom. Upstairs you’ll find 4 large bedrooms and 1 full bathroom. A private, fully fenced-in backyard is a perfect place for unwinding or starting your day with a morning cup of coffee. Come see all the potential this spacious home has to offer!
Zillow last checked: 8 hours ago
Listing updated: January 29, 2025 at 12:02pm
Listed by:
Anthony C. Butera 585-404-3841,
Keller Williams Realty Greater Rochester
Bought with:
Robert Piazza Palotto, 10311210084
High Falls Sotheby's International
Source: NYSAMLSs,MLS#: R1551308 Originating MLS: Rochester
Originating MLS: Rochester
Facts & features
Interior
Bedrooms & bathrooms
- Bedrooms: 4
- Bathrooms: 2
- Full bathrooms: 1
- 1/2 bathrooms: 1
- Main level bathrooms: 1
Heating
- Gas, Forced Air
Appliances
- Included: Dryer, Dishwasher, Gas Oven, Gas Range, Gas Water Heater, Microwave, Refrigerator, Washer
- Laundry: Main Level
Features
- Entrance Foyer, Eat-in Kitchen, Separate/Formal Living Room, Window Treatments
- Flooring: Hardwood, Laminate, Tile, Varies
- Windows: Drapes
- Basement: Full
- Has fireplace: No
Interior area
- Total structure area: 2,428
- Total interior livable area: 2,428 sqft
Property
Parking
- Total spaces: 1
- Parking features: Attached, Garage, Driveway, Garage Door Opener
- Attached garage spaces: 1
Features
- Levels: Two
- Stories: 2
- Exterior features: Blacktop Driveway, Fully Fenced
- Fencing: Full
Lot
- Size: 0.25 Acres
- Dimensions: 60 x 177
- Features: Rectangular, Rectangular Lot, Residential Lot
Details
- Parcel number: 2628000751700004020000
- Special conditions: Short Sale
Construction
Type & style
- Home type: SingleFamily
- Architectural style: Colonial
- Property subtype: Single Family Residence
Materials
- Vinyl Siding
- Foundation: Block
- Roof: Asphalt
Condition
- Resale
- Year built: 1942
Utilities & green energy
- Electric: Circuit Breakers
- Sewer: Connected
- Water: Connected, Public
- Utilities for property: Cable Available, High Speed Internet Available, Sewer Connected, Water Connected
Community & neighborhood
Location
- Region: Rochester
- Subdivision: Kods Vista
Other
Other facts
- Listing terms: Cash,Conventional
Price history
| Date | Event | Price |
|---|---|---|
| 1/24/2025 | Sold | $164,000+2.5%$68/sqft |
Source: | ||
| 10/24/2024 | Pending sale | $160,000$66/sqft |
Source: | ||
| 10/10/2024 | Contingent | $160,000$66/sqft |
Source: | ||
| 10/1/2024 | Price change | $160,000-15.8%$66/sqft |
Source: | ||
| 8/28/2024 | Price change | $190,000-2.6%$78/sqft |
Source: | ||
Public tax history
| Year | Property taxes | Tax assessment |
|---|---|---|
| 2024 | -- | $156,700 |
| 2023 | -- | $156,700 +24.9% |
| 2022 | -- | $125,500 |
Find assessor info on the county website
Neighborhood: 14615
Nearby schools
GreatSchools rating
- 3/10Buckman Heights Elementary SchoolGrades: 3-5Distance: 1 mi
- 4/10Odyssey AcademyGrades: 6-12Distance: 1.5 mi
- NAHolmes Road Elementary SchoolGrades: K-2Distance: 1.2 mi
Schools provided by the listing agent
- District: Greece
Source: NYSAMLSs. This data may not be complete. We recommend contacting the local school district to confirm school assignments for this home.
