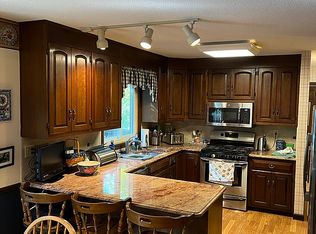Sold for $760,000 on 07/22/25
$760,000
71 Autumn Ridge Road, Trumbull, CT 06611
4beds
2,642sqft
Single Family Residence
Built in 1968
1 Acres Lot
$776,200 Zestimate®
$288/sqft
$4,730 Estimated rent
Home value
$776,200
$699,000 - $862,000
$4,730/mo
Zestimate® history
Loading...
Owner options
Explore your selling options
What's special
Charming Colonial in one of Trumbull's loveliest neighborhoods! Welcome to this spacious and sun-filled 4-bedroom, 3.5-bath Colonial located in the highly desirable Tashua section of Trumbull. Set on a private flat backyard, this home offers the perfect combination of space, location, and potential. Step inside to find a bright and open main level with a large living room, and a cozy family room featuring a fireplace-perfect for relaxing or entertaining. The family boasts a tiled area off the garage perfect for a "canine corner". Large enough for the family pets food and easy access to a half bath and sliders to the deck! The updated kitchen includes both slate and stainless steel appliances, a built in eating area, and a stylish mix of quartz and granite counters, add in the generous cabinet space and this is truly the heart of the home. The kitchen opens nicely to the formal dining room with hardwoods and offers plenty of room for all your holiday parties! Upstairs, you'll find 4 spacious bedrooms with hardwood floors and ample closet space. 2 updated bathrooms and note the central air and pull down stair attic for extra storage. The fully finished basement provides incredible flexibility with multiple office spaces a full bath with shower and an additional family room-ideal for working from home, play, or guest space. Highlights include a 2-car attached garage, central air, and efficient gas heat. This home is being sold as-is and does need some TLC-but with a little vision, it has the potential to truly shine. Here is your opportunity to make this home your own in one of Trumbull's most sought-after neighborhoods-just minutes from Tashua Knolls Golf Course, pool and tennis courts, top-rated schools, parks, and commuter routes. You will love the close proximity to great restaurants shopping and so much more!
Zillow last checked: 8 hours ago
Listing updated: July 22, 2025 at 11:27am
Listed by:
The Kasey Team at Century 21 AllPoints,
Stacy M. Pfannkuch 203-209-4989,
Century 21 AllPoints Realty 203-378-0210
Bought with:
Shannon Dollison, RES.0833623
Compass Connecticut, LLC
Source: Smart MLS,MLS#: 24095614
Facts & features
Interior
Bedrooms & bathrooms
- Bedrooms: 4
- Bathrooms: 4
- Full bathrooms: 3
- 1/2 bathrooms: 1
Primary bedroom
- Features: Hardwood Floor
- Level: Upper
- Area: 242 Square Feet
- Dimensions: 12.1 x 20
Bedroom
- Features: Hardwood Floor
- Level: Upper
- Area: 194.93 Square Feet
- Dimensions: 19.3 x 10.1
Bedroom
- Features: Hardwood Floor
- Level: Upper
- Area: 183.27 Square Feet
- Dimensions: 14.9 x 12.3
Bedroom
- Level: Upper
- Area: 126.54 Square Feet
- Dimensions: 11.1 x 11.4
Dining room
- Features: Hardwood Floor
- Level: Main
- Area: 134.55 Square Feet
- Dimensions: 11.7 x 11.5
Family room
- Features: Fireplace
- Level: Main
- Area: 211.75 Square Feet
- Dimensions: 12.1 x 17.5
Kitchen
- Level: Main
- Area: 182.85 Square Feet
- Dimensions: 15.9 x 11.5
Living room
- Features: Hardwood Floor
- Level: Main
- Area: 260 Square Feet
- Dimensions: 12.5 x 20.8
Office
- Level: Lower
- Area: 70.62 Square Feet
- Dimensions: 10.7 x 6.6
Office
- Level: Lower
- Area: 63.36 Square Feet
- Dimensions: 9.6 x 6.6
Rec play room
- Level: Lower
- Area: 375.16 Square Feet
- Dimensions: 16.6 x 22.6
Heating
- Hot Water, Electric, Natural Gas
Cooling
- Central Air
Appliances
- Included: Gas Range, Microwave, Refrigerator, Dishwasher, Washer, Dryer, Gas Water Heater, Water Heater
- Laundry: Lower Level
Features
- Windows: Thermopane Windows
- Basement: Full,Finished
- Attic: Pull Down Stairs
- Number of fireplaces: 1
Interior area
- Total structure area: 2,642
- Total interior livable area: 2,642 sqft
- Finished area above ground: 2,142
- Finished area below ground: 500
Property
Parking
- Total spaces: 2
- Parking features: Attached
- Attached garage spaces: 2
Features
- Patio & porch: Deck
- Exterior features: Rain Gutters, Lighting
Lot
- Size: 1 Acres
- Features: Level
Details
- Parcel number: 389098
- Zoning: AA
Construction
Type & style
- Home type: SingleFamily
- Architectural style: Colonial
- Property subtype: Single Family Residence
Materials
- Clapboard
- Foundation: Concrete Perimeter
- Roof: Asphalt
Condition
- New construction: No
- Year built: 1968
Utilities & green energy
- Sewer: Septic Tank
- Water: Public
Green energy
- Energy efficient items: Windows
Community & neighborhood
Location
- Region: Trumbull
- Subdivision: Tashua
Price history
| Date | Event | Price |
|---|---|---|
| 7/22/2025 | Sold | $760,000+16.9%$288/sqft |
Source: | ||
| 7/16/2025 | Pending sale | $649,900$246/sqft |
Source: | ||
| 5/20/2025 | Listed for sale | $649,900+60.5%$246/sqft |
Source: | ||
| 5/31/2002 | Sold | $405,000$153/sqft |
Source: | ||
Public tax history
| Year | Property taxes | Tax assessment |
|---|---|---|
| 2025 | $12,714 +2.9% | $346,010 |
| 2024 | $12,355 +1.6% | $346,010 |
| 2023 | $12,158 +1.6% | $346,010 |
Find assessor info on the county website
Neighborhood: Tashua
Nearby schools
GreatSchools rating
- 9/10Tashua SchoolGrades: K-5Distance: 0.4 mi
- 7/10Madison Middle SchoolGrades: 6-8Distance: 1.8 mi
- 10/10Trumbull High SchoolGrades: 9-12Distance: 3 mi
Schools provided by the listing agent
- Elementary: Tashua
- Middle: Madison
- High: Trumbull
Source: Smart MLS. This data may not be complete. We recommend contacting the local school district to confirm school assignments for this home.

Get pre-qualified for a loan
At Zillow Home Loans, we can pre-qualify you in as little as 5 minutes with no impact to your credit score.An equal housing lender. NMLS #10287.
Sell for more on Zillow
Get a free Zillow Showcase℠ listing and you could sell for .
$776,200
2% more+ $15,524
With Zillow Showcase(estimated)
$791,724