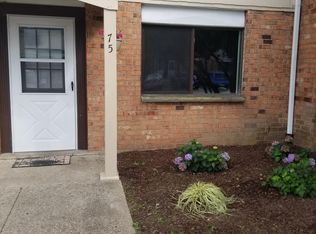Closed
$139,000
71 Autumn Chapel Way, Rochester, NY 14624
2beds
1,164sqft
Townhouse, Condominium
Built in 1972
-- sqft lot
$142,300 Zestimate®
$119/sqft
$1,896 Estimated rent
Maximize your home sale
Get more eyes on your listing so you can sell faster and for more.
Home value
$142,300
$132,000 - $154,000
$1,896/mo
Zestimate® history
Loading...
Owner options
Explore your selling options
What's special
This rarely available and sought after condo that backs up to a serene park lake setting with view and access to Black Creek. This property features 2 bedrooms, 1.5 baths, open layout kitchen, sliding glass door to patio area. Property also features, newer windows. Flooring. Along with Daiken Cold Climate Heat Pump. Upstairs you’ll find 2 large bedrooms with scenic views. Outdoors you will have access to all community amenities, clubhouse and pool. Located in Churchville-Chili Schools. This is a must see!
Delayed negotiations until 6/16/25 at 12pm.
Zillow last checked: 8 hours ago
Listing updated: August 01, 2025 at 06:55am
Listed by:
Nunzio Salafia 585-279-8210,
RE/MAX Plus
Bought with:
Maria Reed, 10401358010
Berkshire Hathaway HS Zambito
Source: NYSAMLSs,MLS#: R1614145 Originating MLS: Rochester
Originating MLS: Rochester
Facts & features
Interior
Bedrooms & bathrooms
- Bedrooms: 2
- Bathrooms: 2
- Full bathrooms: 1
- 1/2 bathrooms: 1
- Main level bathrooms: 1
Heating
- Electric, Heat Pump
Cooling
- Heat Pump, Window Unit(s)
Appliances
- Included: Dryer, Dishwasher, Electric Oven, Electric Range, Electric Water Heater, Disposal, Refrigerator, Washer
- Laundry: Main Level
Features
- Ceiling Fan(s), Eat-in Kitchen, Separate/Formal Living Room, Sliding Glass Door(s), Window Treatments
- Flooring: Ceramic Tile, Luxury Vinyl, Varies
- Doors: Sliding Doors
- Windows: Drapes
- Basement: None
- Has fireplace: No
Interior area
- Total structure area: 1,164
- Total interior livable area: 1,164 sqft
Property
Parking
- Parking features: Assigned, No Garage, Two Spaces
Features
- Levels: Two
- Stories: 2
- Patio & porch: Patio
- Exterior features: Pool, Patio
- Pool features: Association, Community, In Ground
Lot
- Size: 882 sqft
- Dimensions: 18 x 49
- Features: Irregular Lot, Residential Lot
Details
- Parcel number: 2622001450400003064000
- Special conditions: Standard
Construction
Type & style
- Home type: Condo
- Property subtype: Townhouse, Condominium
Materials
- Brick, Composite Siding, Wood Siding, Copper Plumbing, PEX Plumbing
- Roof: Asphalt
Condition
- Resale
- Year built: 1972
Utilities & green energy
- Electric: Circuit Breakers
- Sewer: Connected
- Water: Connected, Public
- Utilities for property: Cable Available, Sewer Connected, Water Connected
Community & neighborhood
Location
- Region: Rochester
- Subdivision: Kimberly Condo Estates
HOA & financial
HOA
- HOA fee: $295 monthly
- Amenities included: Basketball Court, Clubhouse, Pool
- Services included: Common Area Maintenance, Common Area Insurance, Insurance, Maintenance Structure, Sewer, Snow Removal, Trash, Water
- Association name: Realty Performance Group
- Association phone: 585-225-7440
Other
Other facts
- Listing terms: Cash,Conventional
Price history
| Date | Event | Price |
|---|---|---|
| 7/31/2025 | Sold | $139,000+15.9%$119/sqft |
Source: | ||
| 6/18/2025 | Pending sale | $119,900$103/sqft |
Source: | ||
| 6/11/2025 | Listed for sale | $119,900+73.8%$103/sqft |
Source: | ||
| 7/17/2015 | Sold | $69,000+6.2%$59/sqft |
Source: | ||
| 7/11/2008 | Sold | $65,000+35.4%$56/sqft |
Source: Public Record Report a problem | ||
Public tax history
| Year | Property taxes | Tax assessment |
|---|---|---|
| 2024 | -- | $76,284 +84.7% |
| 2023 | -- | $41,300 |
| 2022 | -- | $41,300 |
Find assessor info on the county website
Neighborhood: 14624
Nearby schools
GreatSchools rating
- 7/10Chestnut Ridge Elementary SchoolGrades: PK-4Distance: 0.7 mi
- 6/10Churchville Chili Middle School 5 8Grades: 5-8Distance: 4 mi
- 8/10Churchville Chili Senior High SchoolGrades: 9-12Distance: 3.8 mi
Schools provided by the listing agent
- District: Churchville-Chili
Source: NYSAMLSs. This data may not be complete. We recommend contacting the local school district to confirm school assignments for this home.

