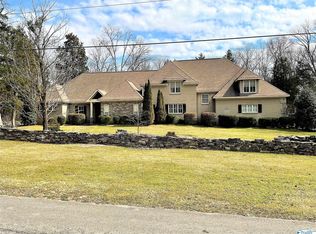Gorgeous French Manor style, custom built home. The way the sunlight streams through the windows during the day will steal your heart. Beveled glass/mahogany double entry. Arched windows. Tall ceilings. Granite. Hardwoods. Luxurious, yet beautifully easy to live in! Main level owner's suite with enormous bath-no fighting for space here! Perfect kitchen/hearthroom with windows overlooking covered patio and wooded lawn. 3 car garage, Bonus and Bath up, easy access to I-65. Beautiful/Peaceful property.
This property is off market, which means it's not currently listed for sale or rent on Zillow. This may be different from what's available on other websites or public sources.
