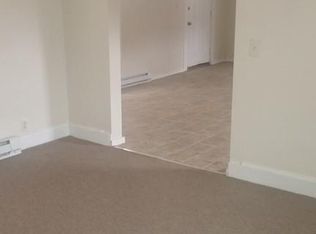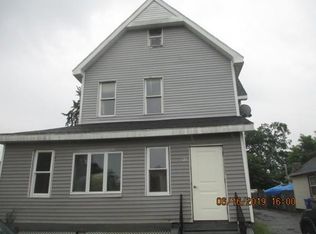Welcome Home! This fantastic 3 bed, 2 full bath home is remodeled and renovated top to bottom. Enjoy your new spacious and stylish kitchen all brand new including appliances! Fall in love with your two beautiful bathrooms. Imagine living in this turn-key home with too many upgrades to list. This home boasts new roofing, siding, decking, new electrical, new plumbing, new windows, new sheet-rock, brand new furnace, hot water heater, and even Central AC! Schedule your viewing now, or join us at Open House Sunday 9th 1pm - 2:30pm.
This property is off market, which means it's not currently listed for sale or rent on Zillow. This may be different from what's available on other websites or public sources.


