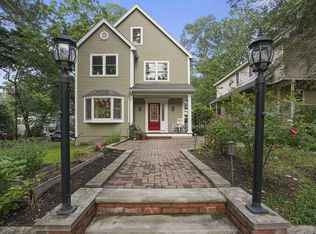Charming colonial in the heart of a wonderful Lexington neighborhood is located minutes from the center and I95 access. The home was transformed in 2001 to create a flexible open floor plan with tremendous natural light. It features an eat-in kitchen with open-concept formal dining room and family room with gas stove and exterior access. The office has a closet and can be used as an additional bedroom or living room on main level. Upstairs a spacious and sunny master bedroom features vaulted ceilings, walk-in closet, and updated master bath with beautiful claw-foot soaking tub. The second level is completed by three additional bedrooms, full bath and optional laundry hook-up. The finished lower level is used as a guest room that includes a fourth full bath. Spectacular wraparound porch and rear deck connect with stone patio and yard for maximum outdoor enjoyment. Ample storage and attic space. Close to "Across Lexington" conservation trail, Lexpress Bus, and Pine Meadows Golf Course.
This property is off market, which means it's not currently listed for sale or rent on Zillow. This may be different from what's available on other websites or public sources.
