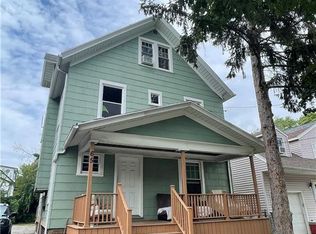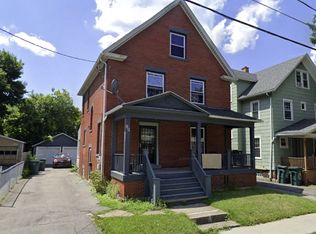Closed
$150,000
71 Arbutus St, Rochester, NY 14609
3beds
1,000sqft
Single Family Residence
Built in 1960
4,800.31 Square Feet Lot
$150,400 Zestimate®
$150/sqft
$1,501 Estimated rent
Maximize your home sale
Get more eyes on your listing so you can sell faster and for more.
Home value
$150,400
$138,000 - $162,000
$1,501/mo
Zestimate® history
Loading...
Owner options
Explore your selling options
What's special
This charming property boasts 3 bedrooms, 1.5 bathrooms, and 1000 square feet of comfortable living space. Situated in a desirable neighborhood, this home offers convenience and tranquility.
Step inside to discover a spacious and bright interior plan that provides ample space for entertaining guests or enjoying quiet evenings at home.
The kitchen is equipped with appliances, perfect for preparing delicious meals for family and friends. The bedrooms offer cozy retreats, while the bathrooms provide convenience and functionality. The basement has an additional bedroom, bath and kitchenette not included in square footage.
Outside, you'll find a big yard, ideal for outdoor gatherings or simply enjoying the sunshine. The garage offers parking and additional storage space.
Don't miss out on this wonderful opportunity to make 71 Arbutus St your new home sweet home! Schedule your showing today. Showings start 3/7/24 with offers due 3/12/24.
Zillow last checked: 8 hours ago
Listing updated: May 03, 2024 at 03:19pm
Listed by:
Dayrobis Dominguez Hernandez 904-412-2803,
Marketview Heights Association
Bought with:
Dayrobis Dominguez Hernandez, 10401361871
Marketview Heights Association
Source: NYSAMLSs,MLS#: R1524817 Originating MLS: Rochester
Originating MLS: Rochester
Facts & features
Interior
Bedrooms & bathrooms
- Bedrooms: 3
- Bathrooms: 2
- Full bathrooms: 1
- 1/2 bathrooms: 1
Heating
- Gas, Forced Air
Cooling
- Window Unit(s)
Appliances
- Included: Gas Oven, Gas Range, Gas Water Heater, Refrigerator
Features
- Eat-in Kitchen, Other, See Remarks
- Flooring: Ceramic Tile, Varies
- Basement: Full
- Has fireplace: No
Interior area
- Total structure area: 1,000
- Total interior livable area: 1,000 sqft
Property
Parking
- Total spaces: 1
- Parking features: Attached, Garage
- Attached garage spaces: 1
Features
- Levels: Two
- Stories: 2
- Exterior features: Blacktop Driveway
Lot
- Size: 4,800 sqft
- Dimensions: 40 x 120
- Features: Residential Lot
Details
- Additional structures: Shed(s), Storage
- Parcel number: 26140010721000010590000000
- Special conditions: Standard
Construction
Type & style
- Home type: SingleFamily
- Architectural style: Two Story
- Property subtype: Single Family Residence
Materials
- Vinyl Siding
- Foundation: Block
- Roof: Asphalt
Condition
- Resale
- Year built: 1960
Utilities & green energy
- Sewer: Connected
- Water: Connected, Public
- Utilities for property: Sewer Connected, Water Connected
Community & neighborhood
Location
- Region: Rochester
- Subdivision: Newcomb H A
Other
Other facts
- Listing terms: Cash,Conventional,FHA,VA Loan
Price history
| Date | Event | Price |
|---|---|---|
| 4/26/2024 | Sold | $150,000+15.4%$150/sqft |
Source: | ||
| 3/12/2024 | Pending sale | $130,000$130/sqft |
Source: | ||
| 3/7/2024 | Listed for sale | $130,000+170.8%$130/sqft |
Source: | ||
| 11/21/2019 | Sold | $48,000+88.2%$48/sqft |
Source: Public Record Report a problem | ||
| 12/7/2012 | Sold | $25,500-48.9%$26/sqft |
Source: | ||
Public tax history
| Year | Property taxes | Tax assessment |
|---|---|---|
| 2024 | -- | $93,900 +95.6% |
| 2023 | -- | $48,000 |
| 2022 | -- | $48,000 |
Find assessor info on the county website
Neighborhood: 14609
Nearby schools
GreatSchools rating
- 3/10School 25 Nathaniel HawthorneGrades: PK-6Distance: 1 mi
- 2/10Northwest College Preparatory High SchoolGrades: 7-9Distance: 0.7 mi
- 2/10East High SchoolGrades: 9-12Distance: 1.5 mi
Schools provided by the listing agent
- District: Rochester
Source: NYSAMLSs. This data may not be complete. We recommend contacting the local school district to confirm school assignments for this home.

