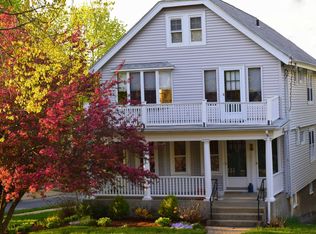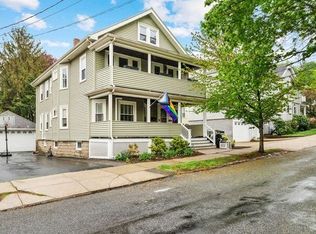*LOW FEE* EASY TO SHOW* Sun-splashed Arlington Heights home. This two level condo feels like you are living in a single family house. Period woodwork detail includes French doors, bow windows, molding and ceiling beams. Large living room with bay window, deck with a bird-eye view of the neighborhood. Formal dining room with built-in hutch, eat-in-kitchen with granite counter and gas cooking, plus pantry. Sunroom makes for the perfect home office, playroom, or family room. Two bedrooms with deep closets on the first floor, plus updated tile bathroom. Upstairs find two more bedrooms. Master has a walk-in closet! Bonus finished basement for additional secluded work-from-home space, gaming, exercise room or any kind of private sanctuary. Unit's laundry hook-ups in the basement. Four parking spaces. Perfectly situated close to public transportation, wonderful food and coffee. Trader Joe's is only 0.5 miles away, Arlington Reservoir 0.7 miles away. One pet welcome.
This property is off market, which means it's not currently listed for sale or rent on Zillow. This may be different from what's available on other websites or public sources.

