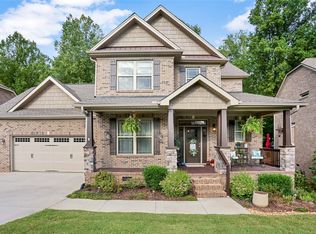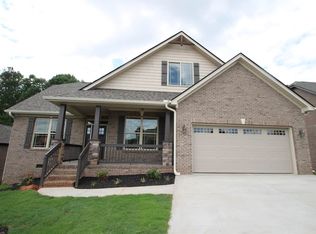Sold for $421,000
$421,000
71 Angus Run, Seneca, SC 29672
4beds
1,671sqft
Single Family Residence
Built in 2018
10,454.4 Square Feet Lot
$440,400 Zestimate®
$252/sqft
$2,203 Estimated rent
Home value
$440,400
$418,000 - $462,000
$2,203/mo
Zestimate® history
Loading...
Owner options
Explore your selling options
What's special
Welcome to Your Serene Craftsman-Style Retreat Nestled within the secure confines of a gated community, this exceptional Craftsman-style single-family home is a testament to luxury living. With four bedrooms, including a owner's suite on the main floor complete with a full bath, and2.5 baths in total, this residence has a generous 2,500 square feet of living space. The heart of the home is its open-concept design, where a spacious kitchen with stainless steel appliances and granite countertops seamlessly flows into the large living room. Picture yourself enjoying morning coffee in the breakfast nook or hosting elegant dinners in the adjacent dining room. LVP flooring graces the main areas, while plush carpeting ensures comfort in the bedrooms and on the stairs. Step outside onto the expansive deck, equipped with a gas outlet for your grill,and savor the tranquil views of the backyard. Below, a spacious patio invites you to relax as you listen to the soothing sounds of the creek running behind the home. This property also offers the convenience of a two-car garage, adding to your storage options. Built in 2018, this home showcases Craftsman architectural style and has been meticulously maintained. Beyond its walls, you'll discover its prime location, just ashort drive from Lake Keowee, Lake Hartwell, Clemson University, and a plethora of shopping opportunities. The gated community's homeowners' association (HOA) provides exclusive access to a pool, clubhouse, and scenic walking trail, enhancing your quality of life. This extraordinary property is offered at an attractive price of $425,000, making it an exceptional opportunity to elevate your lifestyle. Experience the perfect blend of elegance and comfort in this charming Craftsman home – schedule a viewing today and make it yours.
Zillow last checked: 8 hours ago
Listing updated: October 09, 2024 at 06:52am
Listed by:
Tracy Roberts 864-412-6225,
Keller Williams DRIVE
Bought with:
The Cason Group
Keller Williams Seneca
Source: WUMLS,MLS#: 20266612 Originating MLS: Western Upstate Association of Realtors
Originating MLS: Western Upstate Association of Realtors
Facts & features
Interior
Bedrooms & bathrooms
- Bedrooms: 4
- Bathrooms: 3
- Full bathrooms: 2
- 1/2 bathrooms: 1
- Main level bathrooms: 1
- Main level bedrooms: 1
Primary bedroom
- Level: Main
- Dimensions: 19x16
Bedroom 2
- Level: Upper
- Dimensions: 11x19
Bedroom 3
- Level: Upper
- Dimensions: 15x11
Bedroom 4
- Level: Upper
- Dimensions: 11x14
Dining room
- Level: Main
- Dimensions: 11x14
Kitchen
- Level: Main
- Dimensions: 11x15
Laundry
- Level: Main
- Dimensions: 6x9
Living room
- Level: Main
- Dimensions: 17x11
Heating
- Forced Air, Natural Gas
Cooling
- Central Air, Electric, Forced Air
Appliances
- Included: Dishwasher, Disposal, Gas Oven, Gas Range, Gas Water Heater, Microwave, Refrigerator
Features
- Bathtub, Dual Sinks, Bath in Primary Bedroom, Main Level Primary, Separate Shower, Walk-In Closet(s), Breakfast Area
- Flooring: Carpet, Luxury Vinyl, Luxury VinylPlank
- Windows: Storm Window(s), Tilt-In Windows
- Basement: None,Crawl Space
Interior area
- Total interior livable area: 1,671 sqft
- Finished area above ground: 1,671
- Finished area below ground: 0
Property
Parking
- Total spaces: 2
- Parking features: Attached, Garage, Driveway
- Attached garage spaces: 2
Features
- Levels: Two
- Stories: 2
- Patio & porch: Deck, Front Porch, Patio
- Exterior features: Deck, Porch, Patio, Storm Windows/Doors
- Pool features: Community
- Waterfront features: None
Lot
- Size: 10,454 sqft
- Features: Outside City Limits, Steep Slope, Subdivision, Sloped, Wooded
Details
- Parcel number: 2230401088
Construction
Type & style
- Home type: SingleFamily
- Architectural style: Craftsman
- Property subtype: Single Family Residence
Materials
- Brick
- Foundation: Crawlspace
- Roof: Composition,Shingle
Condition
- Year built: 2018
Utilities & green energy
- Sewer: Public Sewer
- Water: Public
- Utilities for property: Electricity Available
Community & neighborhood
Security
- Security features: Gated Community
Community
- Community features: Common Grounds/Area, Clubhouse, Gated, Pool
Location
- Region: Seneca
- Subdivision: Cliffabee Leas
HOA & financial
HOA
- Has HOA: Yes
- HOA fee: $800 annually
- Services included: Common Areas, Other, Pool(s), See Remarks
Other
Other facts
- Listing agreement: Exclusive Right To Sell
- Listing terms: USDA Loan
Price history
| Date | Event | Price |
|---|---|---|
| 11/21/2023 | Sold | $421,000-0.9%$252/sqft |
Source: | ||
| 10/21/2023 | Pending sale | $425,000$254/sqft |
Source: | ||
| 10/21/2023 | Contingent | $425,000$254/sqft |
Source: | ||
| 9/17/2023 | Listed for sale | $425,000-11.8%$254/sqft |
Source: | ||
| 7/9/2023 | Listing removed | -- |
Source: | ||
Public tax history
| Year | Property taxes | Tax assessment |
|---|---|---|
| 2024 | $3,529 +37.4% | $16,420 +37.4% |
| 2023 | $2,568 | $11,950 |
| 2022 | -- | -- |
Find assessor info on the county website
Neighborhood: 29672
Nearby schools
GreatSchools rating
- 7/10Northside Elementary SchoolGrades: PK-5Distance: 2.3 mi
- 6/10Seneca Middle SchoolGrades: 6-8Distance: 2.3 mi
- 6/10Seneca High SchoolGrades: 9-12Distance: 1.9 mi
Schools provided by the listing agent
- Elementary: Northside Elem
- Middle: Seneca Middle
- High: Seneca High
Source: WUMLS. This data may not be complete. We recommend contacting the local school district to confirm school assignments for this home.
Get a cash offer in 3 minutes
Find out how much your home could sell for in as little as 3 minutes with a no-obligation cash offer.
Estimated market value$440,400
Get a cash offer in 3 minutes
Find out how much your home could sell for in as little as 3 minutes with a no-obligation cash offer.
Estimated market value
$440,400

