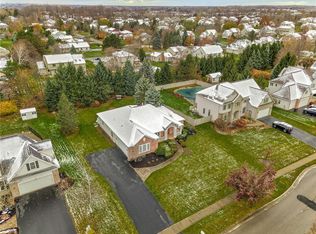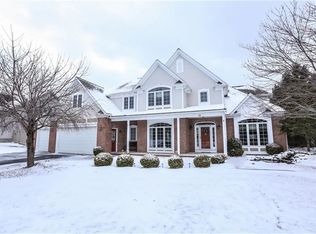Spectacular Nearly 3500 SF Transitional Home Quality Built by Simone & loaded w/ upgrades. Located in desirable Graceland Estates neighborhood. Expansive custom gourmet maple kitchen with granite counters, seated island, kitchen is open to morning room. Family room with gas fireplace, first floor study with double French doors, elegant dining room with double tray ceiling. Grand 2 story foyer leads to 4 bedrms upstairs including a luxurious master suite. Partially finished basement (not included in SF) includes large rec room, 5th bedroom & full bath-great in law or teen space. RGE $230/mo.
This property is off market, which means it's not currently listed for sale or rent on Zillow. This may be different from what's available on other websites or public sources.

