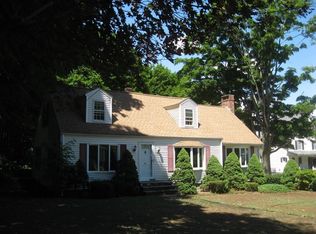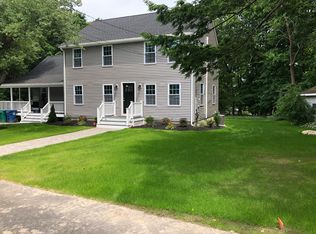Sold for $691,000
$691,000
71 Andover Rd, Billerica, MA 01821
4beds
2,079sqft
Single Family Residence
Built in 1946
10,625 Square Feet Lot
$721,300 Zestimate®
$332/sqft
$3,434 Estimated rent
Home value
$721,300
$685,000 - $757,000
$3,434/mo
Zestimate® history
Loading...
Owner options
Explore your selling options
What's special
This beautifully remodeled Cape-style home is perfectly situated just beyond the Town Center Historic District. It offers a delightful mix of modern updates and appeal with the convenience of downtown shopping just a stone's throw away. Inside, you'll find a thoughtfully designed open concept on the main floor. The kitchen shines with stainless steel appliances, granite counter tops, and a handy peninsula for casual dining or food prep. The adjacent dining area opens to an expansive deck overlooking the meticulously manicured lawn. The first floor boasts hardwood floors, two bedrooms, recessed lighting, and a full modern bath with laundry area. Upstairs, two more large bedrooms and another full bath offer ample space. Central air keeps summers cool, and an irrigation system simplifies yard care. You'll also have a spacious basement for storage, plus a one-car garage. This home is a gem!
Zillow last checked: 8 hours ago
Listing updated: October 25, 2023 at 11:13am
Listed by:
Lynne Lowenstein 781-603-6260,
Advisors Living - Arlington 617-449-0996,
Paige Cadogan 617-784-5768
Bought with:
Aditi Jain
Redfin Corp.
Source: MLS PIN,MLS#: 73164692
Facts & features
Interior
Bedrooms & bathrooms
- Bedrooms: 4
- Bathrooms: 2
- Full bathrooms: 2
- Main level bathrooms: 1
Primary bedroom
- Features: Closet, Flooring - Hardwood, Lighting - Overhead
- Level: First
- Area: 195
- Dimensions: 15 x 13
Bedroom 2
- Features: Closet, Flooring - Hardwood, Lighting - Overhead
- Level: First
- Area: 108
- Dimensions: 12 x 9
Bedroom 3
- Features: Closet, Flooring - Wall to Wall Carpet, Recessed Lighting
- Level: Second
- Area: 306
- Dimensions: 17 x 18
Bedroom 4
- Features: Closet, Flooring - Wall to Wall Carpet, Recessed Lighting
- Level: Second
- Area: 234
- Dimensions: 13 x 18
Primary bathroom
- Features: No
Bathroom 1
- Features: Bathroom - Full, Bathroom - Tiled With Tub & Shower, Flooring - Stone/Ceramic Tile, Countertops - Stone/Granite/Solid, Double Vanity, Dryer Hookup - Electric, Recessed Lighting, Washer Hookup
- Level: Main,First
- Area: 77
- Dimensions: 7 x 11
Bathroom 2
- Features: Bathroom - Full, Bathroom - Tiled With Tub & Shower, Flooring - Stone/Ceramic Tile, Countertops - Stone/Granite/Solid, Recessed Lighting
- Level: Second
- Area: 110
- Dimensions: 11 x 10
Dining room
- Features: Flooring - Hardwood, Deck - Exterior, Slider, Lighting - Overhead
- Level: Main,First
- Area: 132
- Dimensions: 12 x 11
Kitchen
- Features: Flooring - Stone/Ceramic Tile, Countertops - Stone/Granite/Solid, Cabinets - Upgraded, Recessed Lighting, Remodeled, Stainless Steel Appliances, Gas Stove, Peninsula, Lighting - Pendant
- Level: Main,First
- Area: 110
- Dimensions: 10 x 11
Living room
- Features: Flooring - Hardwood, Recessed Lighting
- Level: Main,First
- Area: 252
- Dimensions: 18 x 14
Heating
- Forced Air, Natural Gas
Cooling
- Central Air
Appliances
- Included: Water Heater, Range, Dishwasher, Disposal, Microwave, Refrigerator, Washer
- Laundry: Flooring - Stone/Ceramic Tile, Electric Dryer Hookup, Washer Hookup, First Floor
Features
- Flooring: Tile, Carpet, Concrete
- Doors: Insulated Doors
- Windows: Insulated Windows
- Basement: Full,Interior Entry,Garage Access,Concrete,Unfinished
- Has fireplace: No
Interior area
- Total structure area: 2,079
- Total interior livable area: 2,079 sqft
Property
Parking
- Total spaces: 5
- Parking features: Attached, Under, Garage Door Opener, Paved Drive, Off Street, Paved
- Attached garage spaces: 1
- Uncovered spaces: 4
Accessibility
- Accessibility features: No
Features
- Patio & porch: Deck
- Exterior features: Deck, Rain Gutters, Sprinkler System, Stone Wall
Lot
- Size: 10,625 sqft
Details
- Parcel number: M:0042 B:0100 L:0,369500
- Zoning: 2
Construction
Type & style
- Home type: SingleFamily
- Architectural style: Cape
- Property subtype: Single Family Residence
Materials
- Frame
- Foundation: Block
- Roof: Shingle
Condition
- Year built: 1946
Utilities & green energy
- Electric: Circuit Breakers
- Sewer: Public Sewer
- Water: Public
- Utilities for property: for Gas Range, for Electric Dryer, Washer Hookup
Community & neighborhood
Community
- Community features: Shopping, Public School
Location
- Region: Billerica
Other
Other facts
- Listing terms: Contract
Price history
| Date | Event | Price |
|---|---|---|
| 10/25/2023 | Sold | $691,000+9.9%$332/sqft |
Source: MLS PIN #73164692 Report a problem | ||
| 9/28/2023 | Listed for sale | $629,000$303/sqft |
Source: MLS PIN #73164692 Report a problem | ||
| 1/16/2020 | Listing removed | $2,800$1/sqft |
Source: Sterling Stone R. E., Inc. #72589371 Report a problem | ||
| 11/6/2019 | Listed for rent | $2,800$1/sqft |
Source: Sterling Stone R. E., Inc. #72589371 Report a problem | ||
Public tax history
| Year | Property taxes | Tax assessment |
|---|---|---|
| 2025 | $6,656 +8.7% | $585,400 +7.9% |
| 2024 | $6,124 +2.5% | $542,400 +7.8% |
| 2023 | $5,974 +9.4% | $503,300 +16.5% |
Find assessor info on the county website
Neighborhood: 01821
Nearby schools
GreatSchools rating
- 7/10Marshall Middle SchoolGrades: 5-7Distance: 0.8 mi
- 5/10Billerica Memorial High SchoolGrades: PK,8-12Distance: 0.8 mi
- 7/10John F. Kennedy SchoolGrades: K-4Distance: 1.5 mi
Get a cash offer in 3 minutes
Find out how much your home could sell for in as little as 3 minutes with a no-obligation cash offer.
Estimated market value$721,300
Get a cash offer in 3 minutes
Find out how much your home could sell for in as little as 3 minutes with a no-obligation cash offer.
Estimated market value
$721,300

