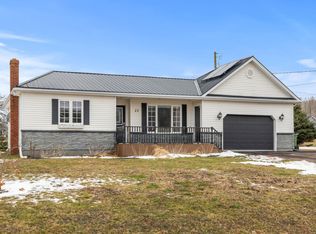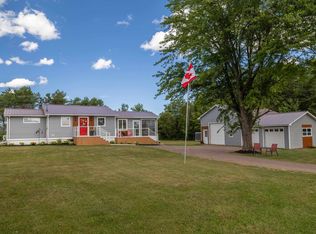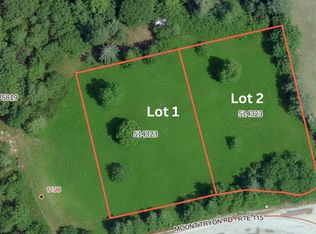Welcome to this charming 4-bedroom, 1.5-bathroom home, offering comfort and convenience in a fantastic community! Situated within walking distance of both the elementary and high schools, this property is perfect for families. You'll enjoy easy access to nearby amenities including a convenient store and the post office, making everyday errands a breeze. The spacious kitchen boasts plenty of cupboard space, ideal for organizing all your culinary essentials. Step outside to the back patio, perfect for relaxing or entertaining in your backyard, which also features a large barn for ample storage or potential for a workshop. This vibrant neighborhood offers a range of community amenities such as an outdoor winter rink, a community hall, and a local church, all enhancing the sense of belonging and connection. Centrally located, you're just 25 minutes from Charlottetown and 15 minutes from Summerside, making commuting simple and accessible. Recent upgrades include new windows upstairs, newer appliances, a newly recapped chimney, and some new flooring upstairs. This home combines modern updates with a cozy, family-friendly environment. Don't miss out on this wonderful opportunity to live in a great community with everything you need right at your doorstep! Book your showing today!
This property is off market, which means it's not currently listed for sale or rent on Zillow. This may be different from what's available on other websites or public sources.


