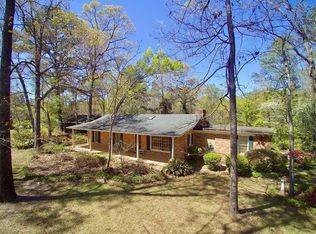Closed
$275,000
71 Amy Ln, Fort Valley, GA 31030
4beds
2,925sqft
Single Family Residence
Built in 1987
0.98 Acres Lot
$280,300 Zestimate®
$94/sqft
$2,313 Estimated rent
Home value
$280,300
Estimated sales range
Not available
$2,313/mo
Zestimate® history
Loading...
Owner options
Explore your selling options
What's special
Imagine waking up every morning to a beautiful view of a serene pond. Well, that dream can now become a reality with this stunning 4 bedroom house. With 3.5 bathrooms, a covered front porch and a large back deck, this house is perfect for relaxing and entertaining. Plus, with a partially finished basement, you have the option to make this space your own. The private backyard offers you ample space to park your RV or boat, so you can take your adventures to the next level. Don't miss out on this incredible opportunity to live in a house that truly has it all!
Zillow last checked: 8 hours ago
Listing updated: May 29, 2024 at 12:11pm
Listed by:
Susan Potter 478-538-0928,
Real Estate South & Associates,
Sandra E Khoury 478-320-5551,
Real Estate South & Associates
Bought with:
Tina Vliet, 305499
WE Real Estate Advisors
Source: GAMLS,MLS#: 10288308
Facts & features
Interior
Bedrooms & bathrooms
- Bedrooms: 4
- Bathrooms: 4
- Full bathrooms: 3
- 1/2 bathrooms: 1
- Main level bathrooms: 1
- Main level bedrooms: 2
Dining room
- Features: Dining Rm/Living Rm Combo
Kitchen
- Features: Breakfast Bar, Kitchen Island
Heating
- Central, Electric
Cooling
- Ceiling Fan(s), Central Air
Appliances
- Included: Dishwasher, Dryer, Oven/Range (Combo), Refrigerator, Stainless Steel Appliance(s), Washer
- Laundry: In Hall
Features
- Beamed Ceilings, Double Vanity, Master On Main Level, Split Bedroom Plan, Tile Bath
- Flooring: Hardwood, Tile
- Windows: Double Pane Windows
- Basement: Bath Finished,Daylight,Exterior Entry,Interior Entry,Partial,Unfinished
- Number of fireplaces: 2
- Fireplace features: Basement, Living Room, Masonry
Interior area
- Total structure area: 2,925
- Total interior livable area: 2,925 sqft
- Finished area above ground: 2,436
- Finished area below ground: 489
Property
Parking
- Total spaces: 2
- Parking features: Attached, Garage, RV/Boat Parking, Side/Rear Entrance
- Has attached garage: Yes
Features
- Levels: Two
- Stories: 2
- Patio & porch: Deck, Porch
- Waterfront features: Pond
- Frontage type: Waterfront
Lot
- Size: 0.98 Acres
- Features: Private, Sloped
- Residential vegetation: Partially Wooded
Details
- Parcel number: 013A 051
Construction
Type & style
- Home type: SingleFamily
- Architectural style: Country/Rustic
- Property subtype: Single Family Residence
Materials
- Brick, Wood Siding
- Foundation: Slab
- Roof: Composition
Condition
- Resale
- New construction: No
- Year built: 1987
Utilities & green energy
- Sewer: Septic Tank
- Water: Public
- Utilities for property: Electricity Available, Phone Available, Water Available
Community & neighborhood
Community
- Community features: None
Location
- Region: Fort Valley
- Subdivision: H L Davis
Other
Other facts
- Listing agreement: Exclusive Right To Sell
- Listing terms: Cash,Conventional,FHA
Price history
| Date | Event | Price |
|---|---|---|
| 5/29/2024 | Sold | $275,000+2.6%$94/sqft |
Source: | ||
| 5/1/2024 | Pending sale | $268,000$92/sqft |
Source: | ||
| 4/26/2024 | Listed for sale | $268,000+1.1%$92/sqft |
Source: | ||
| 4/25/2024 | Listing removed | -- |
Source: CGMLS #241013 | ||
| 2/16/2024 | Pending sale | $265,000$91/sqft |
Source: | ||
Public tax history
| Year | Property taxes | Tax assessment |
|---|---|---|
| 2024 | $2,412 +4.3% | $87,320 +7.8% |
| 2023 | $2,312 +9.1% | $81,000 +10.7% |
| 2022 | $2,120 -5.9% | $73,160 +8.2% |
Find assessor info on the county website
Neighborhood: 31030
Nearby schools
GreatSchools rating
- 4/10Hunt Elementary SchoolGrades: PK-5Distance: 1.1 mi
- 6/10Fort Valley Middle SchoolGrades: 6-8Distance: 0.5 mi
- 4/10Peach County High SchoolGrades: 9-12Distance: 5.1 mi
Schools provided by the listing agent
- Elementary: Hunt
- Middle: Fort Valley
- High: Peach County
Source: GAMLS. This data may not be complete. We recommend contacting the local school district to confirm school assignments for this home.

Get pre-qualified for a loan
At Zillow Home Loans, we can pre-qualify you in as little as 5 minutes with no impact to your credit score.An equal housing lender. NMLS #10287.
