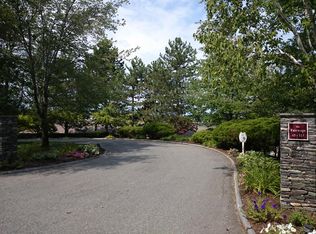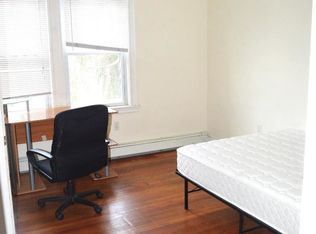Sold for $1,300,000 on 05/15/25
$1,300,000
71 Algonquin Rd UNIT 71, Chestnut Hill, MA 02467
3beds
2,540sqft
Condominium, Townhouse
Built in 1984
4.95 Acres Lot
$-- Zestimate®
$512/sqft
$-- Estimated rent
Home value
Not available
Estimated sales range
Not available
Not available
Zestimate® history
Loading...
Owner options
Explore your selling options
What's special
Located in the desirable Chestnut Hill area of Newton, 71 Algonquin Road is a distinguished townhouse offering two bedrooms, a versatile den and loft space, and 2.5 bathrooms. This residence features contemporary finishes, soaring ceilings, and expansive windows that bathe the interior in natural light. The open floor plan seamlessly connects the living and dining areas, creating an inviting space ideal for both relaxation and entertaining. Additional highlights include a lovely patio and two expansive decks, one-car garage and an outdoor parking space,Situated within the Fairways, this townhouse benefits from a tranquil neighborhood setting with a pool, while maintaining close proximity to the vibrant amenities of Chestnut Hill. Enjoy easy access to upscale shopping, dining options, schools & convenient transportation links to downtown Boston, making it a highly sought-after location for those seeking a blend of suburban serenity and urban accessibility
Zillow last checked: 8 hours ago
Listing updated: May 15, 2025 at 12:44pm
Listed by:
Allison Blank 617-851-2734,
Compass 617-752-6845,
Emily Gloss 617-755-9042
Bought with:
Dave Costello & Scott Accorsini Team
Advisors Living - Boston
Source: MLS PIN,MLS#: 73350617
Facts & features
Interior
Bedrooms & bathrooms
- Bedrooms: 3
- Bathrooms: 3
- Full bathrooms: 2
- 1/2 bathrooms: 1
Primary bedroom
- Features: Bathroom - Full, Walk-In Closet(s), Closet, Flooring - Wall to Wall Carpet, Exterior Access, Slider, Closet - Double
- Level: Basement
- Area: 234
- Dimensions: 13 x 18
Bedroom 2
- Features: Closet, Flooring - Wall to Wall Carpet, Exterior Access, Slider
- Level: Basement
- Area: 180
- Dimensions: 12 x 15
Primary bathroom
- Features: Yes
Bathroom 1
- Features: Bathroom - Full, Bathroom - Double Vanity/Sink, Bathroom - With Tub & Shower
- Level: Basement
Bathroom 2
- Features: Bathroom - Full, Bathroom - With Tub & Shower
- Level: Basement
Bathroom 3
- Features: Bathroom - Half
- Level: First
Dining room
- Features: Open Floorplan, Lighting - Pendant
- Level: Main,First
- Area: 189
- Dimensions: 9 x 21
Family room
- Features: Flooring - Wall to Wall Carpet, Open Floorplan
- Level: Second
- Area: 288
- Dimensions: 24 x 12
Kitchen
- Features: Flooring - Stone/Ceramic Tile, Countertops - Stone/Granite/Solid, Exterior Access, Remodeled, Stainless Steel Appliances
- Level: Main,First
- Area: 81
- Dimensions: 9 x 9
Living room
- Features: Deck - Exterior, Exterior Access, Open Floorplan
- Level: Main,First
- Area: 336
- Dimensions: 16 x 21
Heating
- Forced Air, Electric
Cooling
- Central Air
Appliances
- Laundry: In Basement, In Unit
Features
- Closet, Den
- Flooring: Flooring - Wall to Wall Carpet
- Basement: None
- Number of fireplaces: 1
- Fireplace features: Living Room
Interior area
- Total structure area: 2,540
- Total interior livable area: 2,540 sqft
- Finished area above ground: 2,540
Property
Parking
- Total spaces: 2
- Parking features: Detached, Off Street
- Garage spaces: 1
- Uncovered spaces: 1
Features
- Entry location: Unit Placement(Street)
- Patio & porch: Deck, Patio
- Exterior features: Deck, Patio, City View(s), Rain Gutters, Professional Landscaping, Sprinkler System
- Pool features: Association, In Ground
- Has view: Yes
- View description: City
Lot
- Size: 4.95 Acres
Details
- Parcel number: S:63 B:001 L:0024C,699198
- Zoning: MR1
Construction
Type & style
- Home type: Townhouse
- Property subtype: Condominium, Townhouse
Materials
- Frame
- Roof: Shingle
Condition
- Year built: 1984
Utilities & green energy
- Sewer: Public Sewer
- Water: Public
Community & neighborhood
Community
- Community features: Public Transportation, Pool, Tennis Court(s), Golf, House of Worship, Public School, T-Station, University
Location
- Region: Chestnut Hill
HOA & financial
HOA
- HOA fee: $1,102 monthly
- Amenities included: Pool
- Services included: Maintenance Structure, Maintenance Grounds, Snow Removal, Trash
Price history
| Date | Event | Price |
|---|---|---|
| 5/15/2025 | Sold | $1,300,000+0.9%$512/sqft |
Source: MLS PIN #73350617 Report a problem | ||
| 4/2/2025 | Contingent | $1,289,000$507/sqft |
Source: MLS PIN #73350617 Report a problem | ||
| 3/26/2025 | Listed for sale | $1,289,000$507/sqft |
Source: MLS PIN #73350617 Report a problem | ||
Public tax history
Tax history is unavailable.
Neighborhood: Newton Corner
Nearby schools
GreatSchools rating
- 6/10Ward Elementary SchoolGrades: K-5Distance: 0.4 mi
- 7/10Bigelow Middle SchoolGrades: 6-8Distance: 1 mi
- 9/10Newton North High SchoolGrades: 9-12Distance: 1.9 mi
Schools provided by the listing agent
- Elementary: Ward
- Middle: Bigelow
- High: Newton North
Source: MLS PIN. This data may not be complete. We recommend contacting the local school district to confirm school assignments for this home.

Get pre-qualified for a loan
At Zillow Home Loans, we can pre-qualify you in as little as 5 minutes with no impact to your credit score.An equal housing lender. NMLS #10287.


