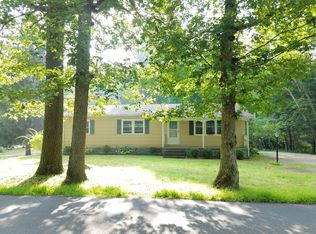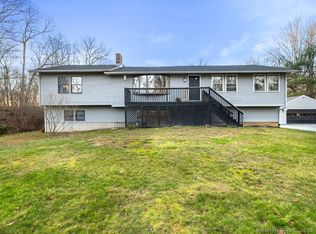Well loved and maintained raised ranch has open floor plan living/dining/kitchen three bedrooms and two bath up. Great lower level potential in-law or teen quarters with family room (laundry), rec room with wetbar/kitchenette, additional room as office or bedroom, full shower bath with private entrance and exit to rear deck and fenced yard. Another finished 528 s.f. over attached 2 car garage great as office or hobby space. All together 3092 s.f. of finished space. Roof appx 1915.2017 dishwasher. 1995 refrig. elec dryer 2017.
This property is off market, which means it's not currently listed for sale or rent on Zillow. This may be different from what's available on other websites or public sources.

