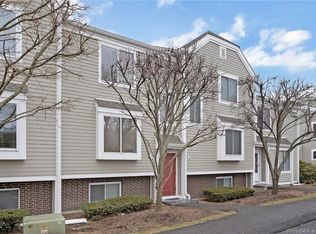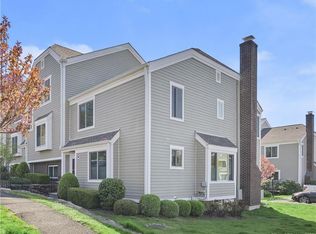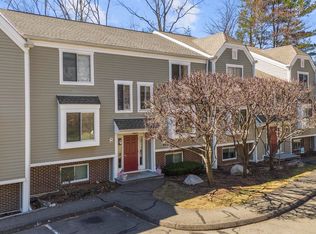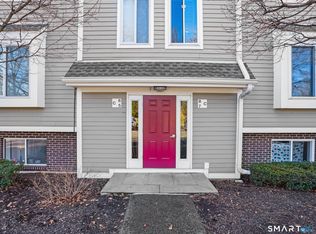Sold for $455,000
$455,000
71 Aiken Street #R6, Norwalk, CT 06851
2beds
1,481sqft
Condominium, Townhouse
Built in 1979
-- sqft lot
$535,700 Zestimate®
$307/sqft
$3,562 Estimated rent
Maximize your home sale
Get more eyes on your listing so you can sell faster and for more.
Home value
$535,700
$509,000 - $568,000
$3,562/mo
Zestimate® history
Loading...
Owner options
Explore your selling options
What's special
Recently updated 2 Bedroom, 2.5 Bath home with attention to detail in Very Desirable Winnipauk Village. Close to every thing including I95 & Merritt Parkway. New kitchen w/wood flooring, open floor plan for your dining room / living room entertaining. LR has recessed lighting, fireplace and large private deck. Half bath completes the main level. 2 large bedrooms, on second level one Primary Suite w/attached full bath w/steam shower. An additional full bath in hall w/jacuzzi. Full size washer and dryer on second level and Plenty of Storage! New carpeting throughout. A Private Garage * comes with this unit. (There are very few units w/garages available in the Village.) Newly Painted, House & Carpets Just Cleaned, Bring your Furniture and Move Right In!
Zillow last checked: 8 hours ago
Listing updated: April 10, 2023 at 07:53am
Listed by:
Teresa A. Hughes 203-451-6426,
Berkshire Hathaway NE Prop. 203-762-8331
Bought with:
Danielle Claroni, REB.0755579
Sotheby's International Realty
Source: Smart MLS,MLS#: 170552727
Facts & features
Interior
Bedrooms & bathrooms
- Bedrooms: 2
- Bathrooms: 3
- Full bathrooms: 2
- 1/2 bathrooms: 1
Primary bedroom
- Features: Ceiling Fan(s), Full Bath, Stall Shower, Steam/Sauna, Tile Floor
- Level: Upper
- Area: 238 Square Feet
- Dimensions: 14 x 17
Bedroom
- Features: Ceiling Fan(s)
- Level: Upper
- Area: 156 Square Feet
- Dimensions: 12 x 13
Bathroom
- Features: Tile Floor
- Level: Main
Bathroom
- Features: Full Bath, Hydro-Tub, Tile Floor
- Level: Upper
Dining room
- Features: Wall/Wall Carpet
- Level: Main
- Area: 108 Square Feet
- Dimensions: 9 x 12
Kitchen
- Features: Granite Counters
- Level: Main
Living room
- Features: Fireplace, Sliders
- Level: Main
- Area: 108 Square Feet
- Dimensions: 9 x 12
Heating
- Heat Pump, Hot Water, Electric
Cooling
- Central Air
Appliances
- Included: Electric Cooktop, Oven/Range, Refrigerator, Freezer, Ice Maker, Dishwasher, Disposal, Washer, Dryer, Water Heater
- Laundry: Upper Level
Features
- Open Floorplan, Smart Thermostat
- Basement: None
- Attic: None
- Number of fireplaces: 1
Interior area
- Total structure area: 1,481
- Total interior livable area: 1,481 sqft
- Finished area above ground: 1,481
- Finished area below ground: 0
Property
Parking
- Total spaces: 1
- Parking features: Detached, Assigned
- Garage spaces: 1
Features
- Stories: 2
- Patio & porch: Porch
- Has private pool: Yes
- Pool features: In Ground, Concrete
Details
- Additional structures: Pool House
- Parcel number: 241525
- Zoning: C
Construction
Type & style
- Home type: Condo
- Architectural style: Townhouse
- Property subtype: Condominium, Townhouse
Materials
- Vinyl Siding
Condition
- New construction: No
- Year built: 1979
Utilities & green energy
- Sewer: Public Sewer
- Water: Public
Community & neighborhood
Community
- Community features: Golf, Private Rec Facilities
Location
- Region: Norwalk
- Subdivision: Cranbury
HOA & financial
HOA
- Has HOA: Yes
- HOA fee: $496 monthly
- Amenities included: Clubhouse, Exercise Room/Health Club, Guest Parking, Pool, Tennis Court(s), Management
- Services included: Maintenance Grounds, Trash, Snow Removal, Pool Service, Road Maintenance
Price history
| Date | Event | Price |
|---|---|---|
| 4/5/2023 | Sold | $455,000+8.6%$307/sqft |
Source: | ||
| 3/23/2023 | Pending sale | $419,000$283/sqft |
Source: | ||
| 3/4/2023 | Contingent | $419,000$283/sqft |
Source: | ||
| 2/27/2023 | Listed for sale | $419,000+59.9%$283/sqft |
Source: | ||
| 1/28/2002 | Sold | $262,000+87.1%$177/sqft |
Source: Public Record Report a problem | ||
Public tax history
| Year | Property taxes | Tax assessment |
|---|---|---|
| 2025 | $7,301 +1.6% | $307,560 |
| 2024 | $7,189 +32.7% | $307,560 +41.7% |
| 2023 | $5,419 +15.2% | $217,060 |
Find assessor info on the county website
Neighborhood: 06851
Nearby schools
GreatSchools rating
- 6/10Cranbury Elementary SchoolGrades: K-5Distance: 1.8 mi
- 5/10West Rocks Middle SchoolGrades: 6-8Distance: 0.3 mi
- 3/10Norwalk High SchoolGrades: 9-12Distance: 1.8 mi
Schools provided by the listing agent
- Elementary: Tracey
- Middle: West Rocks
- High: Norwalk
Source: Smart MLS. This data may not be complete. We recommend contacting the local school district to confirm school assignments for this home.

Get pre-qualified for a loan
At Zillow Home Loans, we can pre-qualify you in as little as 5 minutes with no impact to your credit score.An equal housing lender. NMLS #10287.



