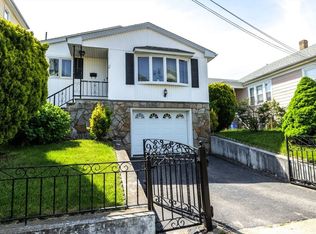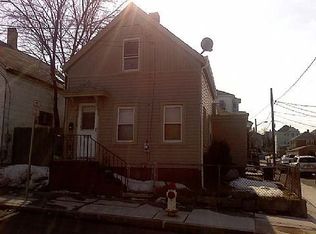MOVE IN READY! This double parlor Three-Family is a must see. Many upgrades done within the last ten years include the roof, vinyl siding, windows around the whole house and the list goes on! Huge driveway that can fit up to six cars. Big shed for extra storage, one car garage and a very good sized yard are only some of the features you will get outside. Along with the three floors that are all move in ready, the basement has been finished with another bathroom and some added living space.
This property is off market, which means it's not currently listed for sale or rent on Zillow. This may be different from what's available on other websites or public sources.

