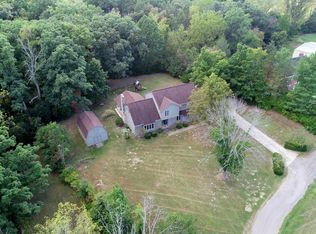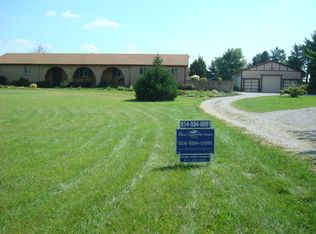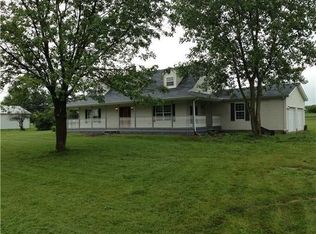This home represents a previous era. Beautiful custom cabinetry and woodwork. Located on 5 acres! Highly desirable in today's market place. The 4 sided brick exterior offers 2 x 6 construction.The beautiful spiral staircase is finished in a rich mahogany finish located off the spacious foyer. The warmth of this home is accented with the two wood burning fireplace's. The exterior offers a balcony to view the tranquility of this beautiful yard. The exterior barn is 65 feet long with electric. 3 bedrooms/3 full baths plus a second floor laundry for easy access. The basement has egress to the back of the home w/ walk-out to the private wooded yard. Home comes with a generac whole house generator. Additional acreage is currently being subdivide 2 parcels total 5 acres plus. Seller Motivated.
This property is off market, which means it's not currently listed for sale or rent on Zillow. This may be different from what's available on other websites or public sources.


