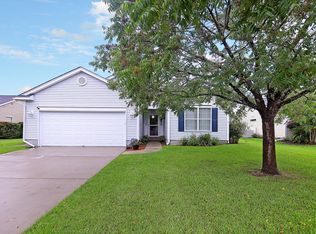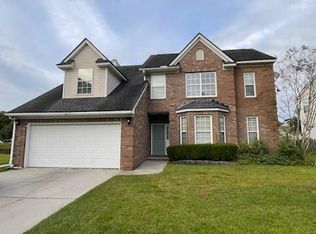Closed
$442,500
7098 Windmill Creek Rd, Charleston, SC 29414
3beds
1,682sqft
Single Family Residence
Built in 2001
7,840.8 Square Feet Lot
$488,400 Zestimate®
$263/sqft
$2,518 Estimated rent
Home value
$488,400
$464,000 - $513,000
$2,518/mo
Zestimate® history
Loading...
Owner options
Explore your selling options
What's special
West Ashley gem on a pond in the much sought after Village Green in West Ashley! This one-story beauty has gorgeous vaulted ceilings, arches, a huge sunroom overlooking the backyard and pond, three bedrooms, two bathrooms, enormous family room with fireplace, separate dining room, a two-car garage, NEW HVAC, NEW ROOF, deluxe owners' bath with separate shower, tub, water closet, double sinks and also double walk-in closets! REFRIGERATOR and W/D INCLUDED! The yard has been meticulously landscaped and maintained. Village Green is an enclave community with a pool, playground, sidewalks and is conveniently located off of Highway 61 just moments from I-526 as well as the Historic District including Drayton Hall, Magnolia Plantation and Middleton Place! Schedule your showing today!"06/2020- New Roof, Architectural Shingles "10/2021- New Daikon Air Handler and AC/Heat Pump unit. 12 year warranty! "New 50gal water heater 3 yrs "Kitchen: New Quartz Counters, and stainless single basin sink. Refinished cabinets and new cabinets "buffet" wall. "New Dishwasher in last 5 yrs "New oversized LG fridge 2 yrs "New Microwave ~3 yrs "Bathroom cabinets refurbished Hurricane Shutters Hardscape in front yard All fixtures replaced throughout Fresh paint in several rooms
Zillow last checked: 8 hours ago
Listing updated: August 18, 2023 at 10:43am
Listed by:
Brand Name Real Estate
Bought with:
Century 21 Properties Plus
Source: CTMLS,MLS#: 23017728
Facts & features
Interior
Bedrooms & bathrooms
- Bedrooms: 3
- Bathrooms: 2
- Full bathrooms: 2
Cooling
- Central Air
Appliances
- Laundry: Laundry Room
Features
- Ceiling - Smooth, High Ceilings, Garden Tub/Shower, Walk-In Closet(s), Ceiling Fan(s), Eat-in Kitchen
- Flooring: Ceramic Tile, Laminate, Vinyl
- Number of fireplaces: 1
- Fireplace features: Family Room, One, Wood Burning
Interior area
- Total structure area: 1,682
- Total interior livable area: 1,682 sqft
Property
Parking
- Total spaces: 2
- Parking features: Garage
- Garage spaces: 2
Features
- Levels: One
- Stories: 1
- Patio & porch: Patio
- Exterior features: Rain Gutters
- Fencing: Wood
- Waterfront features: Pond
Lot
- Size: 7,840 sqft
Details
- Parcel number: 3591400141
Construction
Type & style
- Home type: SingleFamily
- Architectural style: Ranch
- Property subtype: Single Family Residence
Materials
- Vinyl Siding
- Foundation: Slab
- Roof: Architectural
Condition
- New construction: No
- Year built: 2001
Utilities & green energy
- Sewer: Public Sewer
- Water: Public
- Utilities for property: Charleston Water Service, Dominion Energy
Community & neighborhood
Community
- Community features: Park, Pool
Location
- Region: Charleston
- Subdivision: Village Green
Other
Other facts
- Listing terms: Any,Cash,Conventional,FHA,VA Loan
Price history
| Date | Event | Price |
|---|---|---|
| 8/18/2023 | Sold | $442,500+0.6%$263/sqft |
Source: | ||
| 8/6/2023 | Contingent | $440,000$262/sqft |
Source: | ||
| 8/4/2023 | Listed for sale | $440,000+108.5%$262/sqft |
Source: | ||
| 6/27/2014 | Sold | $211,000-0.7%$125/sqft |
Source: | ||
| 5/20/2014 | Listed for sale | $212,580-7.6%$126/sqft |
Source: RE/Max Advanced Realty #1413562 Report a problem | ||
Public tax history
| Year | Property taxes | Tax assessment |
|---|---|---|
| 2024 | $2,334 +79.2% | $17,700 +82.3% |
| 2023 | $1,302 +5.3% | $9,710 |
| 2022 | $1,237 -4.5% | $9,710 |
Find assessor info on the county website
Neighborhood: Village Green
Nearby schools
GreatSchools rating
- 8/10Drayton Hall Elementary SchoolGrades: PK-5Distance: 0.9 mi
- 4/10C. E. Williams Middle School For Creative & ScientGrades: 6-8Distance: 2.5 mi
- 7/10West Ashley High SchoolGrades: 9-12Distance: 2.2 mi
Schools provided by the listing agent
- Elementary: Drayton Hall
- Middle: C E Williams
- High: West Ashley
Source: CTMLS. This data may not be complete. We recommend contacting the local school district to confirm school assignments for this home.
Get a cash offer in 3 minutes
Find out how much your home could sell for in as little as 3 minutes with a no-obligation cash offer.
Estimated market value
$488,400

