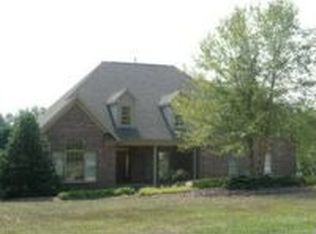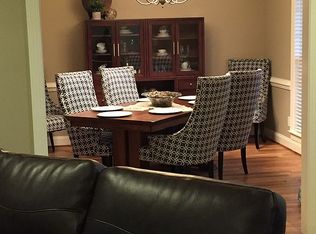Sold for $685,000 on 09/26/23
$685,000
7098 Hunters Club Dr, Trinity, NC 27370
3beds
3,826sqft
Stick/Site Built, Residential, Single Family Residence
Built in 2023
1.43 Acres Lot
$761,300 Zestimate®
$--/sqft
$3,190 Estimated rent
Home value
$761,300
$716,000 - $807,000
$3,190/mo
Zestimate® history
Loading...
Owner options
Explore your selling options
What's special
Beautiful custom newly built brick farmhouse for sale in the prestigious Steeplegate community in Trinity! This home offers three bedrooms, three and a half baths and a spacious bonus/flex room upstairs! Featuring custom-built interior that showcases the finest craftsmanship and attention to detail, every aspect of this home has been carefully curated, from the intricate woodwork to the stylish fixtures, creating a sense of character and uniqueness throughout. Nice and open living room with a gas log fireplace and vaulted ceilings that leads into the kitchen and dining areas. The primary suite is also located on the main level with an en-suite bathroom that is complete with a free standing tub, double sink vanity and walk in shower. Be able to entertain family and friends out on the back deck and host BBQs this summer. If you are looking for a one of a kind newly built home be sure to schedule your private showing on this beauty today! Seller to give $10k landscaping allowance
Zillow last checked: 8 hours ago
Listing updated: April 11, 2024 at 08:52am
Listed by:
Mitchell Mullis 336-880-8719,
Keller Williams Realty
Bought with:
Mary Reese, 274310
Carolina Triad Choice Realty
Source: Triad MLS,MLS#: 1114282 Originating MLS: High Point
Originating MLS: High Point
Facts & features
Interior
Bedrooms & bathrooms
- Bedrooms: 3
- Bathrooms: 4
- Full bathrooms: 3
- 1/2 bathrooms: 1
- Main level bathrooms: 3
Heating
- Heat Pump, Electric
Cooling
- Central Air
Appliances
- Included: Dishwasher, Gas Cooktop, Electric Water Heater
- Laundry: Main Level, Washer Hookup
Features
- Ceiling Fan(s), Dead Bolt(s), Freestanding Tub, Pantry, Vaulted Ceiling(s)
- Basement: Crawl Space
- Number of fireplaces: 1
- Fireplace features: Gas Log, Living Room
Interior area
- Total structure area: 3,826
- Total interior livable area: 3,826 sqft
- Finished area above ground: 3,826
Property
Parking
- Parking features: Driveway, Paved, Garage Door Opener
- Has garage: Yes
- Has uncovered spaces: Yes
Features
- Levels: One and One Half
- Stories: 1
- Pool features: None
Lot
- Size: 1.43 Acres
Details
- Parcel number: 6796372587
- Zoning: R-40
- Special conditions: Owner Sale
Construction
Type & style
- Home type: SingleFamily
- Property subtype: Stick/Site Built, Residential, Single Family Residence
Materials
- Brick
Condition
- Year built: 2023
Utilities & green energy
- Sewer: Septic Tank
- Water: Public
Community & neighborhood
Location
- Region: Trinity
- Subdivision: Steeplegate
Other
Other facts
- Listing agreement: Exclusive Right To Sell
Price history
| Date | Event | Price |
|---|---|---|
| 9/26/2023 | Sold | $685,000-1.4% |
Source: | ||
| 8/17/2023 | Pending sale | $695,000 |
Source: | ||
| 8/14/2023 | Listed for sale | $695,000+35.9% |
Source: | ||
| 7/27/2023 | Sold | $511,500-26.8%$134/sqft |
Source: Public Record | ||
| 7/27/2023 | Listed for sale | $699,000+796.2% |
Source: | ||
Public tax history
| Year | Property taxes | Tax assessment |
|---|---|---|
| 2024 | $4,812 +26.8% | $623,010 +34.8% |
| 2023 | $3,794 +516% | $462,170 +595.5% |
| 2022 | $616 | $66,450 |
Find assessor info on the county website
Neighborhood: 27370
Nearby schools
GreatSchools rating
- 8/10Hopewell Elementary SchoolGrades: K-5Distance: 1.6 mi
- 2/10Trinity Middle SchoolGrades: 6-8Distance: 3.1 mi
- 7/10Wheatmore HighGrades: 9-12Distance: 2.3 mi
Get a cash offer in 3 minutes
Find out how much your home could sell for in as little as 3 minutes with a no-obligation cash offer.
Estimated market value
$761,300
Get a cash offer in 3 minutes
Find out how much your home could sell for in as little as 3 minutes with a no-obligation cash offer.
Estimated market value
$761,300

