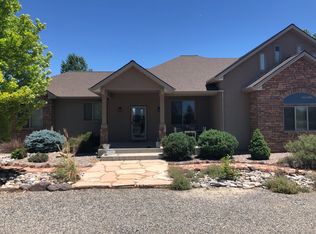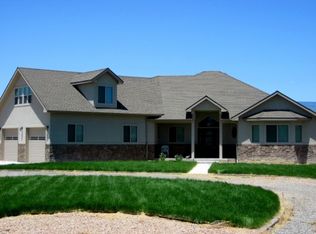Sold cren member
$873,000
7097 Archway Road, Delta, CO 81416
5beds
2,698sqft
Stick Built
Built in 2017
2.73 Acres Lot
$821,800 Zestimate®
$324/sqft
$2,571 Estimated rent
Home value
$821,800
$682,000 - $994,000
$2,571/mo
Zestimate® history
Loading...
Owner options
Explore your selling options
What's special
Welcome home! This exquisite 5-bedroom, 3-bathroom luxury home sits on a sprawling 2.73+/- acre lot in a highly sought-after neighborhood, offering an unparalleled combination of elegance, comfort, and functionality. Conveniently located less than an hour from both the Montrose and Grand Junction airports, this property provides easy travel options while still offering the peace and privacy of a rural retreat. Step inside and be greeted by tall, vaulted ceilings throughout, enhancing the open and airy feel of the home. The spacious master suite is a true retreat, featuring a luxurious en suite bathroom and an oversized walk-in closet. It also offers private access to the newly constructed four-seasons enclosed porch, the perfect place to relax and enjoy breathtaking views of the stunningly landscaped grounds and surrounding mountains. The thoughtfully designed kitchen is equipped with stainless steel appliances, ample counter space, and custom cabinetry, making it ideal for both everyday living and entertaining. Andersen French Doors in the dining room provide a secondary entrance to the four-seasons porch, seamlessly blending indoor and outdoor living. A large mudroom offers plenty of space for a washer and dryer, while a generously sized bedroom with its own closet and private bathroom above the attached garage adds flexible living arrangements. Outdoors, this property is a true oasis. The lush yard is meticulously maintained, featuring a Rain Bird Sprinkler System with 14 zones that ensure the landscaping of trees, pampas grass, flowers, and the expansive lawn remains vibrant. With unlimited irrigation water provided through the HOA, the grounds have access to all the water they need. The spread-out yard is perfect for gatherings, play, or simply enjoying the serene natural beauty. Sandhill cranes and geese frequently visit the property, adding to its charm and connection to nature. For recreation, this home is ideally situated near the Devil’s Thumb Golf Course and Cedaredge Golf Course, both just a short drive away. Outdoor enthusiasts will love the proximity to hiking trails, ATV routes, Black Canyon of the Gunnison National Park, and the Grand Mesa National Forest. Whether you’re seeking adventure or tranquility, this property offers the best of both worlds. Additional highlights include a spacious shed, a large detached garage with an unfinished apartment upstairs (perfect for storage or future customization), forced air heating and cooling, and abundant storage throughout. This remarkable property combines luxury living with practicality in a prime location. Don’t miss the opportunity to make it your own—call us today to schedule your private showing!
Zillow last checked: 8 hours ago
Listing updated: February 20, 2025 at 12:53pm
Listed by:
Alyssa Fritchman 970-778-8886,
Mason Real Estate, Inc.,
HB Mason 970-314-3326,
Mason Real Estate, Inc.
Bought with:
Rachel Reiher
Western Colorado Real Estate
Judi Schmalz
Western Colorado Real Estate
Source: CREN,MLS#: 820477
Facts & features
Interior
Bedrooms & bathrooms
- Bedrooms: 5
- Bathrooms: 3
- Full bathrooms: 3
Primary bedroom
- Level: Main
Dining room
- Features: Kitchen Bar, Kitchen/Dining
Cooling
- Forced Air, Ceiling Fan(s)
Appliances
- Included: Range, Refrigerator, Dishwasher, Microwave
- Laundry: W/D Hookup
Features
- Ceiling Fan(s), Vaulted Ceiling(s), Pantry, Walk-In Closet(s), Mud Room
- Flooring: Carpet-Partial, Hardwood, Tile
- Windows: Double Pane Windows, Vinyl
- Basement: Crawl Space
Interior area
- Total structure area: 2,698
- Total interior livable area: 2,698 sqft
- Finished area above ground: 2,698
Property
Parking
- Total spaces: 5
- Parking features: Attached Garage
- Attached garage spaces: 5
Features
- Levels: One and One Half
- Stories: 1
- Patio & porch: Screened-in Porch
- Exterior features: Landscaping, Irrigation Water, Lawn Sprinklers, RV Hookup
- Has spa: Yes
- Spa features: Bath
- Has view: Yes
- View description: Mountain(s), Other
Lot
- Size: 2.73 Acres
Details
- Additional structures: Garage(s), Shed(s), Shed/Storage
- Parcel number: 345511306008
- Zoning description: Residential Single Family
Construction
Type & style
- Home type: SingleFamily
- Architectural style: Ranch
- Property subtype: Stick Built
Materials
- Wood, Stone, Stucco
- Foundation: Stemwall
- Roof: Architectural Shingles
Condition
- New construction: No
- Year built: 2017
Utilities & green energy
- Sewer: Septic Tank
- Water: Public
- Utilities for property: Cable Connected, Electricity Connected, Internet, Natural Gas Connected, Phone - Cell Reception
Community & neighborhood
Location
- Region: Delta
- Subdivision: Vista Valley Major
HOA & financial
HOA
- Has HOA: Yes
- Association name: Vista Valley
Other
Other facts
- Has irrigation water rights: Yes
- Road surface type: Paved
Price history
| Date | Event | Price |
|---|---|---|
| 2/20/2025 | Sold | $873,000-1.8%$324/sqft |
Source: | ||
| 1/15/2025 | Listed for sale | $889,000+7.8%$330/sqft |
Source: | ||
| 4/19/2022 | Sold | $825,000-2.4%$306/sqft |
Source: Public Record Report a problem | ||
| 2/25/2022 | Listed for sale | $845,000+96.5%$313/sqft |
Source: | ||
| 8/3/2018 | Sold | $430,000-1.1%$159/sqft |
Source: Public Record Report a problem | ||
Public tax history
| Year | Property taxes | Tax assessment |
|---|---|---|
| 2024 | $3,402 +32.2% | $53,444 -5.7% |
| 2023 | $2,573 +13.2% | $56,668 +62.4% |
| 2022 | $2,273 | $34,885 -2.8% |
Find assessor info on the county website
Neighborhood: 81416
Nearby schools
GreatSchools rating
- 5/10Garnet Mesa Elementary SchoolGrades: K-5Distance: 4.3 mi
- 5/10Delta Middle SchoolGrades: 6-8Distance: 4.8 mi
- 7/10Delta High SchoolGrades: 9-12Distance: 4.1 mi
Schools provided by the listing agent
- Elementary: Garnet Mesa K-5
- Middle: Delta 6-8
- High: Delta 9-12
Source: CREN. This data may not be complete. We recommend contacting the local school district to confirm school assignments for this home.
Get pre-qualified for a loan
At Zillow Home Loans, we can pre-qualify you in as little as 5 minutes with no impact to your credit score.An equal housing lender. NMLS #10287.

