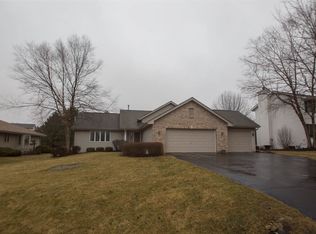Closed
$282,000
7096 Rye Ridge Trl, Cherry Valley, IL 61016
3beds
1,930sqft
Single Family Residence
Built in 1991
0.3 Acres Lot
$298,600 Zestimate®
$146/sqft
$2,549 Estimated rent
Home value
$298,600
$263,000 - $337,000
$2,549/mo
Zestimate® history
Loading...
Owner options
Explore your selling options
What's special
Hot Property! Beautifully maintained property with approximately 2000 sf on the main floor. Open floor plan. Great Room with fireplace. Center island updated kitchen plus main floor laundry. Washer & Dryer Stay. Private master bedroom suite and split bedroom plan. Wonderful 3-season room with deck adjacent. New appliances all stay. New carpets. Newly Fenced yard and newer above-ground pool provides fun for the whole family. The lower level is finished with family room, wet bar and several additional rooms and bath. 3 car heated garage... Minutes from tollway access, shopping, and forest preserves. Great Neighborhood.
Zillow last checked: 8 hours ago
Listing updated: June 02, 2025 at 10:56am
Listing courtesy of:
Diane Dowd 815-227-5900,
Dickerson & Nieman Realtors - Rockford,
John Dowd,
Dickerson & Nieman Realtors - Rockford
Bought with:
Shawn Achettu
Achieve Real Estate Group Inc
Source: MRED as distributed by MLS GRID,MLS#: 12266120
Facts & features
Interior
Bedrooms & bathrooms
- Bedrooms: 3
- Bathrooms: 3
- Full bathrooms: 2
- 1/2 bathrooms: 1
Primary bedroom
- Features: Bathroom (Full)
- Level: Main
- Area: 378 Square Feet
- Dimensions: 21X18
Bedroom 2
- Level: Main
- Area: 225 Square Feet
- Dimensions: 15X15
Bedroom 3
- Level: Main
- Area: 180 Square Feet
- Dimensions: 15X12
Dining room
- Level: Main
- Area: 121 Square Feet
- Dimensions: 11X11
Family room
- Level: Basement
- Area: 507 Square Feet
- Dimensions: 39X13
Kitchen
- Level: Main
- Area: 324 Square Feet
- Dimensions: 18X18
Laundry
- Level: Main
- Area: 77 Square Feet
- Dimensions: 11X7
Living room
- Level: Main
- Area: 500 Square Feet
- Dimensions: 25X20
Recreation room
- Level: Basement
- Area: 252 Square Feet
- Dimensions: 21X12
Sun room
- Level: Main
- Area: 240 Square Feet
- Dimensions: 20X12
Heating
- Natural Gas
Cooling
- Central Air
Features
- Basement: Finished,Full
Interior area
- Total structure area: 3,330
- Total interior livable area: 1,930 sqft
- Finished area below ground: 1,400
Property
Parking
- Total spaces: 3
- Parking features: On Site, Garage Owned, Attached, Garage
- Attached garage spaces: 3
Accessibility
- Accessibility features: No Disability Access
Features
- Stories: 1
Lot
- Size: 0.30 Acres
- Dimensions: 95X69.42X169.11X159.82
Details
- Parcel number: 1611105017
- Special conditions: None
Construction
Type & style
- Home type: SingleFamily
- Property subtype: Single Family Residence
Materials
- Other
Condition
- New construction: No
- Year built: 1991
Utilities & green energy
- Sewer: Public Sewer
- Water: Public
Community & neighborhood
Location
- Region: Cherry Valley
Other
Other facts
- Listing terms: Cash
- Ownership: Fee Simple
Price history
| Date | Event | Price |
|---|---|---|
| 6/2/2025 | Sold | $282,000-2.8%$146/sqft |
Source: | ||
| 4/2/2025 | Pending sale | $290,000$150/sqft |
Source: | ||
| 3/28/2025 | Listed for sale | $290,000+18.4%$150/sqft |
Source: | ||
| 1/30/2023 | Sold | $245,000-5.7%$127/sqft |
Source: Public Record Report a problem | ||
| 12/30/2022 | Contingent | $259,900$135/sqft |
Source: | ||
Public tax history
| Year | Property taxes | Tax assessment |
|---|---|---|
| 2023 | $6,136 +81.8% | $74,073 +8.2% |
| 2022 | $3,376 | $68,446 +5.1% |
| 2021 | -- | $65,094 +4.4% |
Find assessor info on the county website
Neighborhood: 61016
Nearby schools
GreatSchools rating
- 7/10White Swan Elementary SchoolGrades: K-5Distance: 0.7 mi
- 2/10Bernard W Flinn Middle SchoolGrades: 6-8Distance: 3.8 mi
- 1/10Jefferson High SchoolGrades: 9-12Distance: 3.4 mi
Schools provided by the listing agent
- District: 205
Source: MRED as distributed by MLS GRID. This data may not be complete. We recommend contacting the local school district to confirm school assignments for this home.

Get pre-qualified for a loan
At Zillow Home Loans, we can pre-qualify you in as little as 5 minutes with no impact to your credit score.An equal housing lender. NMLS #10287.
