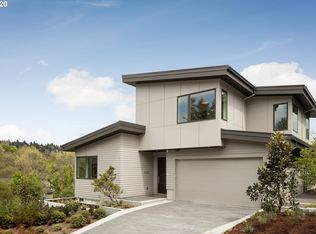Sold
$1,000,000
7095 SW 25th Ave, Portland, OR 97219
4beds
3,002sqft
Residential, Single Family Residence
Built in 2023
5,662.8 Square Feet Lot
$999,900 Zestimate®
$333/sqft
$5,087 Estimated rent
Home value
$999,900
$940,000 - $1.07M
$5,087/mo
Zestimate® history
Loading...
Owner options
Explore your selling options
What's special
This New Contemporary Sanctuary has been created in a private enclave of homes In Multnomah Village. Surrounded by a protected natural resource area, this four bedroom three bath home features all of the amenities that you could only hope to find in this ultra private setting. As you enter your large high volume entry, this private sanctuary begins to unfold. Where the large outside living area begins and the open gourmet Kitchen/Great Room ends is a blur. The large outside entertaining area features a wall of movable glass surrounded by oversized windows. The primary suite has an oversized shower, soaking tub and valet laundry, and it overlooks the tranquil backdrop of the nature reserve moving your most private space into a serene oasis where you can rest and recharge each night. Whether it is the large waterfall island with the backdrop of custom kitchen quarter sawn white oak cabinets or the plank wood floors, everyday living in this dream setting will be a well earned escape from the ordinary. [Home Energy Score = 8. HES Report at https://rpt.greenbuildingregistry.com/hes/OR10219450]
Zillow last checked: 8 hours ago
Listing updated: December 08, 2023 at 02:27am
Listed by:
Brian Porter 503-810-2219,
JMA Properties LLC
Bought with:
David Ferguson
Keller Williams Realty Portland Elite
Source: RMLS (OR),MLS#: 23494762
Facts & features
Interior
Bedrooms & bathrooms
- Bedrooms: 4
- Bathrooms: 3
- Full bathrooms: 3
- Main level bathrooms: 2
Primary bedroom
- Features: Walkin Closet, Walkin Shower
- Level: Main
- Area: 195
- Dimensions: 15 x 13
Bedroom 2
- Level: Lower
- Area: 154
- Dimensions: 14 x 11
Bedroom 3
- Level: Lower
- Area: 154
- Dimensions: 14 x 11
Bedroom 4
- Level: Lower
- Area: 143
- Dimensions: 13 x 11
Dining room
- Level: Main
- Area: 340
- Dimensions: 20 x 17
Family room
- Level: Lower
- Area: 210
- Dimensions: 15 x 14
Kitchen
- Level: Main
- Area: 150
- Width: 10
Living room
- Level: Main
- Area: 270
- Dimensions: 18 x 15
Office
- Level: Main
- Area: 176
- Dimensions: 16 x 11
Heating
- Forced Air 95 Plus
Cooling
- Central Air
Appliances
- Included: Dishwasher, Disposal, Free-Standing Gas Range, Free-Standing Refrigerator, Microwave, Range Hood, Stainless Steel Appliance(s), Gas Water Heater, Tankless Water Heater
- Laundry: Laundry Room
Features
- High Ceilings, Soaking Tub, Walk-In Closet(s), Walkin Shower, Kitchen Island, Quartz
- Flooring: Engineered Hardwood, Tile
- Windows: Double Pane Windows, Vinyl Frames
- Basement: Full
- Number of fireplaces: 1
- Fireplace features: Gas
Interior area
- Total structure area: 3,002
- Total interior livable area: 3,002 sqft
Property
Parking
- Total spaces: 2
- Parking features: Off Street, Garage Door Opener, Attached
- Attached garage spaces: 2
Accessibility
- Accessibility features: Main Floor Bedroom Bath, Accessibility
Features
- Stories: 2
- Patio & porch: Covered Deck, Patio
- Has view: Yes
- View description: Territorial, Trees/Woods
Lot
- Size: 5,662 sqft
- Features: Sloped, SqFt 5000 to 6999
Details
- Parcel number: R674947
Construction
Type & style
- Home type: SingleFamily
- Architectural style: Contemporary
- Property subtype: Residential, Single Family Residence
Materials
- Cement Siding
- Foundation: Concrete Perimeter
- Roof: Composition
Condition
- New Construction
- New construction: Yes
- Year built: 2023
Details
- Warranty included: Yes
Utilities & green energy
- Gas: Gas
- Sewer: Public Sewer
- Water: Public
Community & neighborhood
Location
- Region: Portland
- Subdivision: Multnomah Village/Hillsdale
Other
Other facts
- Listing terms: Cash,Conventional
- Road surface type: Paved
Price history
| Date | Event | Price |
|---|---|---|
| 12/5/2023 | Sold | $1,000,000-9.1%$333/sqft |
Source: | ||
| 11/4/2023 | Pending sale | $1,100,000$366/sqft |
Source: | ||
| 10/20/2023 | Price change | $1,100,000-4.3%$366/sqft |
Source: | ||
| 10/6/2023 | Price change | $1,150,000-3.8%$383/sqft |
Source: | ||
| 9/14/2023 | Price change | $1,195,000-8.1%$398/sqft |
Source: | ||
Public tax history
| Year | Property taxes | Tax assessment |
|---|---|---|
| 2025 | $12,275 +3.7% | $455,980 +3% |
| 2024 | $11,834 +97.5% | $442,700 +95.6% |
| 2023 | $5,992 +139.8% | $226,340 +141.7% |
Find assessor info on the county website
Neighborhood: Hillsdale
Nearby schools
GreatSchools rating
- 9/10Hayhurst Elementary SchoolGrades: K-8Distance: 1.4 mi
- 8/10Ida B. Wells-Barnett High SchoolGrades: 9-12Distance: 0.7 mi
- 6/10Gray Middle SchoolGrades: 6-8Distance: 0.6 mi
Schools provided by the listing agent
- Elementary: Hayhurst
- Middle: Robert Gray
- High: Ida B Wells
Source: RMLS (OR). This data may not be complete. We recommend contacting the local school district to confirm school assignments for this home.
Get a cash offer in 3 minutes
Find out how much your home could sell for in as little as 3 minutes with a no-obligation cash offer.
Estimated market value
$999,900
Get a cash offer in 3 minutes
Find out how much your home could sell for in as little as 3 minutes with a no-obligation cash offer.
Estimated market value
$999,900
