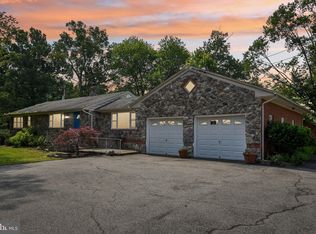Sold for $550,000 on 05/20/25
$550,000
7095 Hawthorne Rd, La Plata, MD 20646
5beds
4,313sqft
Single Family Residence
Built in 1993
2.25 Acres Lot
$544,900 Zestimate®
$128/sqft
$3,386 Estimated rent
Home value
$544,900
$501,000 - $594,000
$3,386/mo
Zestimate® history
Loading...
Owner options
Explore your selling options
What's special
No HOA. Large rambler on a 2.25 acre level lot with 2 driveways. 3 car detached garage. 2 spacious family rooms. Large galley kitchen with a new skylight. Hardwood floors. 4 bedrooms with a den that could be a 5th bedroom. 3 full bathrooms and a half bathroom off of the kitchen. Pantry in kitchen. Wet bar in dining room. Mudroom off of back door. Large laundry room. Large master bedroom has 2 walk in closets and separate shower and bathtub. 2 sinks with vanities. Guest bedroom with ensuite bathroom and large walk in closet. Optional second entrance for in-law suite. With 2 bedrooms, full bathroom and family room. 2 Large walk in closets. Huge finished basement with family room and lots of storage and a separate entrance. Large level backyard with a huge new patio and lots of privacy. Large shed/shop for tractor and garden tools. All conveniently located near, schools, shopping, recreation, and entertainment. Lots of recent upgrades. Move in ready!
Zillow last checked: 8 hours ago
Listing updated: May 22, 2025 at 02:37am
Listed by:
Jorge Zea Zea 855-550-0528,
Jorge A. Zea
Bought with:
Arlene Harris, 602389
Keller Williams Preferred Properties
Source: Bright MLS,MLS#: MDCH2036496
Facts & features
Interior
Bedrooms & bathrooms
- Bedrooms: 5
- Bathrooms: 4
- Full bathrooms: 3
- 1/2 bathrooms: 1
- Main level bathrooms: 4
- Main level bedrooms: 5
Basement
- Area: 1376
Heating
- Central, Forced Air, Electric, Propane
Cooling
- Ceiling Fan(s), Central Air, Electric
Appliances
- Included: Microwave, Cooktop, Dishwasher, Dryer, Oven, Trash Compactor, Washer, Gas Water Heater
Features
- Formal/Separate Dining Room, Kitchen - Galley, Recessed Lighting, Walk-In Closet(s)
- Flooring: Carpet, Hardwood, Vinyl, Wood
- Basement: Finished
- Has fireplace: No
- Fireplace features: Wood Burning Stove
Interior area
- Total structure area: 4,657
- Total interior livable area: 4,313 sqft
- Finished area above ground: 3,281
- Finished area below ground: 1,032
Property
Parking
- Total spaces: 3
- Parking features: Garage Faces Side, Garage Door Opener, Detached, Driveway
- Garage spaces: 3
- Has uncovered spaces: Yes
Accessibility
- Accessibility features: None
Features
- Levels: One
- Stories: 1
- Pool features: None
- Has spa: Yes
- Spa features: Bath
Lot
- Size: 2.25 Acres
Details
- Additional structures: Above Grade, Below Grade
- Parcel number: 0907011598
- Zoning: WCD
- Special conditions: Standard
Construction
Type & style
- Home type: SingleFamily
- Architectural style: Ranch/Rambler
- Property subtype: Single Family Residence
Materials
- Frame
- Foundation: Other
Condition
- Very Good
- New construction: No
- Year built: 1993
Utilities & green energy
- Sewer: Private Septic Tank
- Water: Well Permit on File
Community & neighborhood
Location
- Region: La Plata
- Subdivision: Ripley Park Sub
Other
Other facts
- Listing agreement: Exclusive Agency
- Listing terms: Cash,Conventional
- Ownership: Fee Simple
Price history
| Date | Event | Price |
|---|---|---|
| 5/20/2025 | Sold | $550,000-3.5%$128/sqft |
Source: | ||
| 2/3/2025 | Pending sale | $569,900$132/sqft |
Source: | ||
| 1/31/2025 | Listing removed | $569,900$132/sqft |
Source: | ||
| 11/16/2024 | Price change | $569,900-0.9%$132/sqft |
Source: | ||
| 9/28/2024 | Listed for sale | $575,000-5.6%$133/sqft |
Source: | ||
Public tax history
| Year | Property taxes | Tax assessment |
|---|---|---|
| 2025 | -- | $579,600 +7.4% |
| 2024 | $7,391 +17.9% | $539,900 +7.9% |
| 2023 | $6,268 +22.4% | $500,200 +8.6% |
Find assessor info on the county website
Neighborhood: 20646
Nearby schools
GreatSchools rating
- 8/10Dr. James Craik Elementary SchoolGrades: PK-5Distance: 2.6 mi
- 3/10General Smallwood Middle SchoolGrades: 6-8Distance: 5.3 mi
- 5/10Maurice J. Mcdonough High SchoolGrades: 9-12Distance: 1.9 mi
Schools provided by the listing agent
- Elementary: Dr. James Craik
- Middle: Matthew Henson
- High: Maurice J. Mcdonough
- District: Charles County Public Schools
Source: Bright MLS. This data may not be complete. We recommend contacting the local school district to confirm school assignments for this home.

Get pre-qualified for a loan
At Zillow Home Loans, we can pre-qualify you in as little as 5 minutes with no impact to your credit score.An equal housing lender. NMLS #10287.
Sell for more on Zillow
Get a free Zillow Showcase℠ listing and you could sell for .
$544,900
2% more+ $10,898
With Zillow Showcase(estimated)
$555,798