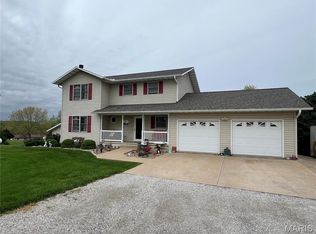Closed
Listing Provided by:
Teree Haynes 573-795-6174,
Hannibal Realty LLC
Bought with: Fretwell and Associates, LLC
Price Unknown
7095 Goldenrod Rd, Hannibal, MO 63401
3beds
2,338sqft
Single Family Residence
Built in 1999
4.34 Acres Lot
$288,400 Zestimate®
$--/sqft
$2,009 Estimated rent
Home value
$288,400
Estimated sales range
Not available
$2,009/mo
Zestimate® history
Loading...
Owner options
Explore your selling options
What's special
4+ acres with a log home! New roof on house, garage and shed. Plus all three have a new coat of stain. Park like setting with large fenced area for the children and pets. Located at the edge of town so only a short drive to schools, shopping, or the downtown area. 3+ bedrooms (sleeping room in basement), 2.5 baths. Open floor plan. Family room in the basement. Nice patio area at the basement walk out door and off the side of the home. Nice place to entertain. The 2 car garage offers a loft for storage or maybe finish it out for a guest room. Electric outlet at the garage for the family camper or when company comes for an extended stay. Lots of trees for a shaded play area. So much to see! Make and appointment and take a look!
Zillow last checked: 8 hours ago
Listing updated: April 28, 2025 at 06:25pm
Listing Provided by:
Teree Haynes 573-795-6174,
Hannibal Realty LLC
Bought with:
Jennifer Wood, 2009013348
Fretwell and Associates, LLC
Source: MARIS,MLS#: 24040602 Originating MLS: Mark Twain Association of REALTORS
Originating MLS: Mark Twain Association of REALTORS
Facts & features
Interior
Bedrooms & bathrooms
- Bedrooms: 3
- Bathrooms: 3
- Full bathrooms: 2
- 1/2 bathrooms: 1
- Main level bathrooms: 1
Primary bedroom
- Features: Floor Covering: Wood, Wall Covering: Some
- Level: Upper
- Area: 240
- Dimensions: 12x20
Bedroom
- Features: Floor Covering: Wood, Wall Covering: Some
- Level: Upper
- Area: 144
- Dimensions: 12x12
Bedroom
- Features: Floor Covering: Wood, Wall Covering: Some
- Level: Upper
- Area: 120
- Dimensions: 10x12
Bathroom
- Features: Floor Covering: Ceramic Tile
- Level: Main
Bathroom
- Features: Floor Covering: Ceramic Tile
- Level: Upper
Family room
- Features: Floor Covering: Ceramic Tile
- Level: Lower
- Area: 224
- Dimensions: 16x14
Kitchen
- Features: Floor Covering: Ceramic Tile, Wall Covering: Some
- Level: Main
- Area: 204
- Dimensions: 12x17
Living room
- Features: Floor Covering: Wood, Wall Covering: Some
- Level: Main
- Area: 224
- Dimensions: 16x14
Other
- Features: Floor Covering: Ceramic Tile
- Level: Lower
- Area: 150
- Dimensions: 10x15
Heating
- Electric, Geothermal
Cooling
- Central Air, Electric
Appliances
- Included: Dishwasher, Microwave, Electric Range, Electric Oven, Refrigerator, Electric Water Heater
Features
- Eat-in Kitchen, Open Floorplan, High Speed Internet, Kitchen/Dining Room Combo
- Flooring: Hardwood
- Windows: Insulated Windows
- Basement: Full,Partially Finished,Concrete,Sleeping Area,Walk-Out Access
- Number of fireplaces: 3
- Fireplace features: Family Room, Living Room, Other, Free Standing, Insert, Ventless, Recreation Room
Interior area
- Total structure area: 2,338
- Total interior livable area: 2,338 sqft
- Finished area above ground: 1,792
- Finished area below ground: 546
Property
Parking
- Total spaces: 2
- Parking features: Detached, Garage, Garage Door Opener, Storage, Workshop in Garage
- Garage spaces: 2
Features
- Levels: Two
- Patio & porch: Patio, Covered
Lot
- Size: 4.34 Acres
- Features: Corner Lot, Cul-De-Sac
Details
- Additional structures: Shed(s)
- Parcel number: 011.08.34.0.00.012.050
- Special conditions: Standard
Construction
Type & style
- Home type: SingleFamily
- Architectural style: Traditional,Cabin
- Property subtype: Single Family Residence
Materials
- Log
Condition
- Year built: 1999
Utilities & green energy
- Sewer: Septic Tank
- Water: Public
Community & neighborhood
Location
- Region: Hannibal
- Subdivision: Westgate
HOA & financial
HOA
- Services included: Other
Other
Other facts
- Listing terms: Cash,Conventional,Other
- Ownership: Private
- Road surface type: Gravel
Price history
| Date | Event | Price |
|---|---|---|
| 8/29/2024 | Sold | -- |
Source: | ||
| 8/29/2024 | Pending sale | $303,000$130/sqft |
Source: | ||
| 7/31/2024 | Contingent | $303,000$130/sqft |
Source: | ||
| 7/17/2024 | Price change | $303,000-4.9%$130/sqft |
Source: | ||
| 6/29/2024 | Listed for sale | $318,500+35.5%$136/sqft |
Source: | ||
Public tax history
| Year | Property taxes | Tax assessment |
|---|---|---|
| 2024 | $1,610 +12.8% | $27,400 |
| 2023 | $1,427 +0.2% | $27,400 |
| 2022 | $1,424 +0.8% | $27,400 |
Find assessor info on the county website
Neighborhood: 63401
Nearby schools
GreatSchools rating
- 9/10Oakwood Elementary SchoolGrades: K-5Distance: 2 mi
- 4/10Hannibal Middle SchoolGrades: 6-8Distance: 3.5 mi
- 5/10Hannibal Sr. High SchoolGrades: 9-12Distance: 3.4 mi
Schools provided by the listing agent
- Elementary: Oakwood Elem.
- Middle: Hannibal Middle
- High: Hannibal Sr. High
Source: MARIS. This data may not be complete. We recommend contacting the local school district to confirm school assignments for this home.
