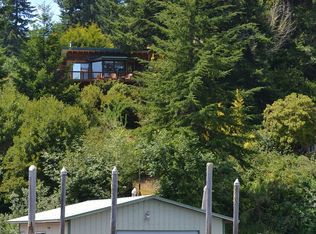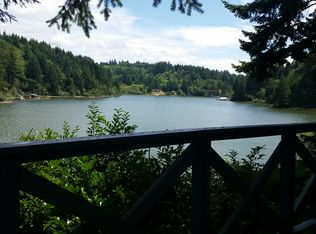Sold
$1,100,000
70948 Devore Arm Rd, Lakeside, OR 97449
4beds
4,500sqft
Residential, Single Family Residence
Built in 2004
3.14 Acres Lot
$1,101,100 Zestimate®
$244/sqft
$4,253 Estimated rent
Home value
$1,101,100
$1.05M - $1.16M
$4,253/mo
Zestimate® history
Loading...
Owner options
Explore your selling options
What's special
This dream house perfectly blends natural beauty and thoughtful design. Here's a breakdown of the key features:Interior: Stone entrance, Myrtlewood floors, and Canadian Red Cedar vaulted ceilings create a welcoming atmosphere. Great room with a view of the lake and a fireplace to keep warm and cozy.Well-designed kitchen with 2 sinks, 2 ovens, a gas cookstove with a pot filler, pantry, and granite countertops.Heated tile floors in the bathrooms for added comfort. All bedrooms have attached bathrooms, and there's a guest bathroom.4 sitting areas throughout the house, providing various spaces for relaxation. A cedar-topped wet bar is conveniently located between the kitchen, dining room, and front room. There are several built-ins and laundry rooms on both levels. Additional dwelling unit (ADU) can accommodate 1 large bed and 3 small beds with a built-in triple bunk bed.Exercise/recreation room for fitness and leisure activities. Partially finished basement with a huge storage area beneath the home. Exterior: Lakefront property with expansive decks, gazebo, and gardens. Fruit trees, several maple trees, and a Franklin tree add to the landscaping, a 1,000 sq. ft. storage barn with ample storage space for toys or equipment. Tool shed with water and electricity, making it a functional space. Pond with a fountain, enhancing the outdoor aesthetics.2-car garage and a covered two-boat slip.Location: Great fishing opportunities for Trout, Salmon, Bass, Steelhead, Perch, Catfish, and more.Restaurants and shopping within 2 miles.Proximity to the dunes (within 10 miles) for outdoor adventures. Various recreational activities include golfing, hiking, crabbing, and more. The property offers a perfect blend of tranquility, functionality, and recreational opportunities. The county has verbally confirmed this home potentially can be a vacation rental. Spring water purity test available.
Zillow last checked: 8 hours ago
Listing updated: June 20, 2024 at 10:07am
Listed by:
Denise Brant #AGENT_PHONE,
Pacific Properties
Bought with:
Denise Brant, 201216311
Pacific Properties
Source: RMLS (OR),MLS#: 23453715
Facts & features
Interior
Bedrooms & bathrooms
- Bedrooms: 4
- Bathrooms: 5
- Full bathrooms: 4
- Partial bathrooms: 1
- Main level bathrooms: 2
Primary bedroom
- Features: Balcony, Bathroom, Beamed Ceilings, Soaking Tub, Walkin Closet, Walkin Shower, Wallto Wall Carpet
- Level: Main
Bedroom 2
- Features: Balcony, Beamed Ceilings, Ceiling Fan, Fireplace, Bathtub, Walkin Shower, Wallto Wall Carpet
- Level: Upper
Bedroom 3
- Features: Bookcases, Builtin Features, Ceiling Fan, Double Closet, Wallto Wall Carpet
- Level: Upper
Dining room
- Features: Beamed Ceilings, Hardwood Floors, Vaulted Ceiling, Wet Bar, Wood Floors
- Level: Main
Family room
- Features: Wallto Wall Carpet
- Level: Main
Kitchen
- Features: Beamed Ceilings, Builtin Range, Dishwasher, Island, Pantry, Patio, Builtin Oven, Double Oven, Double Sinks, Free Standing Refrigerator, Granite, Wood Floors
- Level: Main
Living room
- Features: Fireplace, Great Room, High Ceilings, Vaulted Ceiling, Wallto Wall Carpet
- Level: Main
Heating
- Heat Pump, Radiant, Fireplace(s)
Appliances
- Included: Built In Oven, Built-In Range, Cooktop, Dishwasher, Disposal, Double Oven, Free-Standing Refrigerator, Gas Appliances, Microwave, Wine Cooler, Washer/Dryer, Electric Water Heater, Propane Water Heater
- Laundry: Laundry Room
Features
- Floor 3rd, Granite, High Ceilings, Vaulted Ceiling(s), Bathroom, Built-in Features, Closet, Walkin Shower, Balcony, Beamed Ceilings, Ceiling Fan(s), Bathtub, Bookcases, Double Closet, Wet Bar, Kitchen Island, Pantry, Double Vanity, Great Room, Soaking Tub, Walk-In Closet(s), Pot Filler
- Flooring: Hardwood, Heated Tile, Wall to Wall Carpet, Wood
- Windows: Double Pane Windows, Vinyl Frames
- Basement: Exterior Entry,Separate Living Quarters Apartment Aux Living Unit,Storage Space
- Fireplace features: Propane
Interior area
- Total structure area: 4,500
- Total interior livable area: 4,500 sqft
Property
Parking
- Total spaces: 2
- Parking features: Off Street, RV Access/Parking, RV Boat Storage, Garage Door Opener, Attached
- Attached garage spaces: 2
Accessibility
- Accessibility features: Accessible Entrance, Builtin Lighting, Caregiver Quarters, Garage On Main, Main Floor Bedroom Bath, Natural Lighting, Parking, Pathway, Utility Room On Main, Walkin Shower, Accessibility
Features
- Levels: Two
- Stories: 3
- Patio & porch: Covered Deck, Covered Patio, Deck, Patio, Porch
- Exterior features: Dock, Fire Pit, Garden, Raised Beds, Yard, Exterior Entry, Balcony
- Has spa: Yes
- Spa features: Bath
- Has view: Yes
- View description: Lake, Mountain(s), Trees/Woods
- Has water view: Yes
- Water view: Lake
- Waterfront features: Lake
- Body of water: Tenmile
Lot
- Size: 3.14 Acres
- Features: Secluded, Sloped, Terraced, Acres 3 to 5
Details
- Additional structures: Barn, BoatHouse, Dock, Gazebo, GuestQuarters, RVParking, RVBoatStorage, ToolShed, SeparateLivingQuartersApartmentAuxLivingUnit
- Parcel number: 27702
- Zoning: RR-2
Construction
Type & style
- Home type: SingleFamily
- Architectural style: Custom Style
- Property subtype: Residential, Single Family Residence
Materials
- Cement Siding
- Foundation: Concrete Perimeter
- Roof: Composition
Condition
- Approximately
- New construction: No
- Year built: 2004
Utilities & green energy
- Gas: Propane
- Sewer: Septic Tank, Standard Septic
- Water: Spring
- Utilities for property: Other Internet Service
Community & neighborhood
Security
- Security features: Security Gate
Location
- Region: Lakeside
HOA & financial
HOA
- Has HOA: No
- HOA fee: $400 annually
Other
Other facts
- Listing terms: Cash,Conventional,VA Loan
- Road surface type: Gravel, Paved
Price history
| Date | Event | Price |
|---|---|---|
| 6/20/2024 | Sold | $1,100,000-15.4%$244/sqft |
Source: | ||
| 6/6/2024 | Pending sale | $1,300,000$289/sqft |
Source: | ||
Public tax history
Tax history is unavailable.
Neighborhood: 97449
Nearby schools
GreatSchools rating
- 3/10North Bay Elementary SchoolGrades: K-5Distance: 4.7 mi
- 7/10North Bend Middle SchoolGrades: 6-8Distance: 11.8 mi
- 7/10North Bend Senior High SchoolGrades: 9-12Distance: 11.6 mi
Schools provided by the listing agent
- Elementary: North Bay
- Middle: North Bend
- High: North Bend
Source: RMLS (OR). This data may not be complete. We recommend contacting the local school district to confirm school assignments for this home.

Get pre-qualified for a loan
At Zillow Home Loans, we can pre-qualify you in as little as 5 minutes with no impact to your credit score.An equal housing lender. NMLS #10287.

