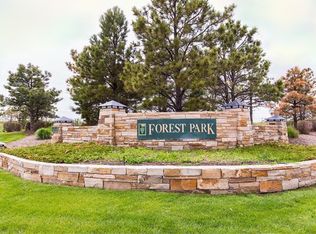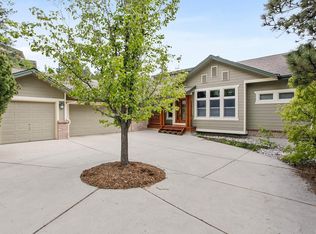OFFERING THE UTMOST IN PRIVACY & SECLUSION AMONGST THE TREES & SURROUNDED BY OPEN SPACE & GOLF COURSE FAIRWAYS, THIS SPECIAL SEMI-CUSTOM HOME DELIVERS AN OPPORTUNITY TO ENJOY TRUE COLORADO-STYLE LIVING PERFECTLY & CONVENIENTLY LOCATED WITHIN PRESTIGIOUS FOREST PARK!! DRAMATIC & OPEN PLAN, CLASSIC TRADITIONAL STYLING FEATURING SPACIOUS ROOMS THROUGHOUT PROVIDING MANY GATHERING & ENTERTAINING AREAS BOTH INSIDE & OUT!! POPULAR GREAT ROOM CONCEPT & LUXURIOUS MAIN-LEVEL MASTER SUITE, GRAND KITCHEN & NOOK, MULTI-PURPOSE STUDY/LR/MUSIC ROOM, FORMAL DINING, LAUNDRY/MUDROOM, EXPANSIVE UPPER LOFT AREA & FINISHED WALKOUT, HUGE SECONDARY BEDROOMS & ENSUITE BATHS, 3 DECKS WITH VIEWS + COVERED PATIO, OVERSIZE 3-CAR GARAGE!! UPGRADE FEATURES INCLUDE HAND-TROWEL TEXTURE, PLANTATION SHUTTERS, BOX-BEAM CEILINGS, 3 FIREPLACES, MANY BUILT-INS, NEAR-NEW FURNACES + A/C + HOT WATER HEATERS, BRAND-NEW ROOF & EXTERIOR PAINT, NEWLY FINISHED DECKS!! NEARBY PARKS, TRAILS, AMENITIES, SHOPPING, TOP SCHOOLS & MORE!!
This property is off market, which means it's not currently listed for sale or rent on Zillow. This may be different from what's available on other websites or public sources.

