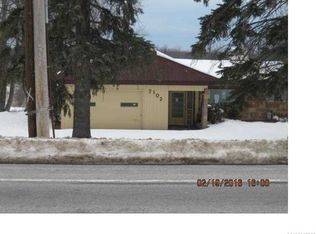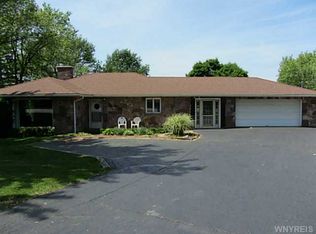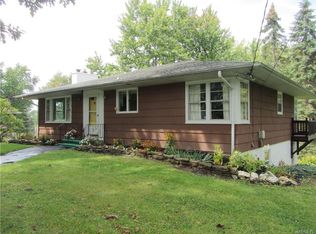Closed
$352,600
7094 Bear Ridge Rd, North Tonawanda, NY 14120
3beds
1,272sqft
Single Family Residence
Built in 1948
2.9 Acres Lot
$368,900 Zestimate®
$277/sqft
$2,388 Estimated rent
Home value
$368,900
$325,000 - $417,000
$2,388/mo
Zestimate® history
Loading...
Owner options
Explore your selling options
What's special
Nestled on 3.069 peaceful acres, this adorable Cape Cod-style home offers classic charm and thoughtful updates throughout, located in the Starpoint School District. With 1,272 square feet, this home features a 1 first-floor bedroom, 2 full baths, and a cozy layout that feels like home from the moment you walk in. Enjoy breathtaking views of the surrounding landscape out the back windows or from the 1,000+ sq ft. deck on the back of the home. A walk-out basement leads to a second 2-car garage, perfect for extra storage, hobbies, or workshop space—in addition to the attached 2-car garage at ground level! Major upgrades include furnace (2006), central air (2011), new siding, roof, additional insulation and electrical box (2015), tankless hot water (2020). Whether you're sipping coffee on the deck or watching the seasons change from your windows, this home offers the perfect blend of comfort, character, and country living. Showings start immediately, offers to be reviewed April 15th.
Zillow last checked: 8 hours ago
Listing updated: June 24, 2025 at 09:06am
Listed by:
Dana Calhoun 716-512-5599,
eXp Realty
Bought with:
Cheyanne R Seelau, 40SE1179252
HUNT Real Estate Corporation
Source: NYSAMLSs,MLS#: B1597318 Originating MLS: Buffalo
Originating MLS: Buffalo
Facts & features
Interior
Bedrooms & bathrooms
- Bedrooms: 3
- Bathrooms: 2
- Full bathrooms: 2
- Main level bathrooms: 1
- Main level bedrooms: 1
Bedroom 1
- Level: First
- Dimensions: 9.00 x 11.00
Bedroom 1
- Level: First
- Dimensions: 9.00 x 11.00
Bedroom 2
- Level: Second
- Dimensions: 10.00 x 22.00
Bedroom 2
- Level: Second
- Dimensions: 10.00 x 22.00
Bedroom 3
- Level: Second
- Dimensions: 12.00 x 9.00
Bedroom 3
- Level: Second
- Dimensions: 12.00 x 9.00
Dining room
- Level: First
- Dimensions: 13.00 x 9.00
Dining room
- Level: First
- Dimensions: 13.00 x 9.00
Kitchen
- Level: First
- Dimensions: 21.00 x 9.00
Kitchen
- Level: First
- Dimensions: 21.00 x 9.00
Living room
- Level: First
- Dimensions: 14.00 x 12.00
Living room
- Level: First
- Dimensions: 14.00 x 12.00
Heating
- Gas, Forced Air
Cooling
- Central Air
Appliances
- Included: Dryer, Dishwasher, Free-Standing Range, Gas Water Heater, Microwave, Oven, Refrigerator, Washer
- Laundry: In Basement
Features
- Ceiling Fan(s), Dining Area, Separate/Formal Living Room, Country Kitchen, Pantry, Sliding Glass Door(s), Solid Surface Counters, Bedroom on Main Level
- Flooring: Carpet, Laminate, Tile, Varies, Vinyl
- Doors: Sliding Doors
- Basement: Walk-Out Access,Sump Pump
- Has fireplace: No
Interior area
- Total structure area: 1,272
- Total interior livable area: 1,272 sqft
Property
Parking
- Total spaces: 4
- Parking features: Attached, Electricity, Garage
- Attached garage spaces: 4
Accessibility
- Accessibility features: Accessible Bedroom, Low Threshold Shower
Features
- Patio & porch: Deck
- Exterior features: Blacktop Driveway, Deck
Lot
- Size: 2.90 Acres
- Dimensions: 200 x 926
- Features: Irregular Lot, Wooded
Details
- Additional structures: Second Garage
- Parcel number: 2932001650010001041000
- Special conditions: Standard
Construction
Type & style
- Home type: SingleFamily
- Architectural style: Cape Cod,Two Story
- Property subtype: Single Family Residence
Materials
- Vinyl Siding, Copper Plumbing, PEX Plumbing
- Foundation: Block
- Roof: Shingle
Condition
- Resale
- Year built: 1948
Utilities & green energy
- Sewer: Connected
- Water: Connected, Public
- Utilities for property: Electricity Connected, Sewer Connected, Water Connected
Community & neighborhood
Location
- Region: North Tonawanda
Other
Other facts
- Listing terms: Cash,Conventional,FHA,USDA Loan,VA Loan
Price history
| Date | Event | Price |
|---|---|---|
| 6/20/2025 | Sold | $352,600+21.6%$277/sqft |
Source: | ||
| 4/16/2025 | Pending sale | $289,900$228/sqft |
Source: | ||
| 4/8/2025 | Listed for sale | $289,900+99.9%$228/sqft |
Source: | ||
| 9/7/2012 | Sold | $145,000-3.3%$114/sqft |
Source: | ||
| 6/9/2012 | Price change | $149,900-6.3%$118/sqft |
Source: Hunt Real Estate ERA #b407658 Report a problem | ||
Public tax history
| Year | Property taxes | Tax assessment |
|---|---|---|
| 2024 | -- | $106,200 |
| 2023 | -- | $106,200 |
| 2022 | -- | $106,200 |
Find assessor info on the county website
Neighborhood: 14120
Nearby schools
GreatSchools rating
- NAFricano Primary SchoolGrades: K-2Distance: 2.8 mi
- 7/10Starpoint Middle SchoolGrades: 6-8Distance: 2.8 mi
- 9/10Starpoint High SchoolGrades: 9-12Distance: 2.8 mi
Schools provided by the listing agent
- District: Starpoint
Source: NYSAMLSs. This data may not be complete. We recommend contacting the local school district to confirm school assignments for this home.


