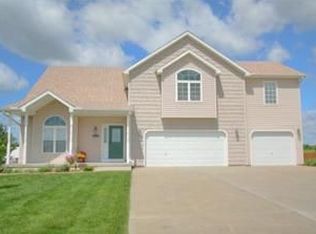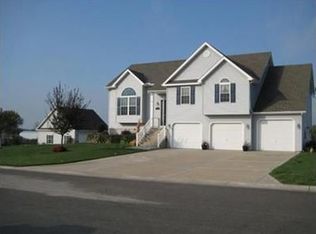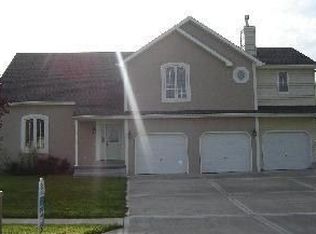Sold
Price Unknown
7092 SW Karen Rd, Trimble, MO 64492
4beds
3,177sqft
Single Family Residence
Built in 2005
0.59 Acres Lot
$590,600 Zestimate®
$--/sqft
$2,686 Estimated rent
Home value
$590,600
Estimated sales range
Not available
$2,686/mo
Zestimate® history
Loading...
Owner options
Explore your selling options
What's special
Welcome to your dream country home in a quaint community just miles from the lake! This exquisite property gives a farmhouse feel and is ready for you to call it HOME! Step into this spacious 4 bedroom 1.5 story gem and be wowed. Gleaming LVP throughout main level. Cozy kitchen boasts granite countertops, an abundance of cabinetry, pantry and opens to dining. Expand your family gathering time in the family room off dining complete with fireplace, sundrenched windows & walks out to Brand New composite deck. Loft area overlooks great room and leads to office/media area, oversized 4th bedroom & full bathroom. Over half an acre ready for family gatherings and the pups to play. She-shed is perfect for kids to enjoy or space to craft, garden, etc. HUGE outbuilding. Dont miss out on this amazing home.
Zillow last checked: 8 hours ago
Listing updated: December 23, 2024 at 10:27pm
Listing Provided by:
Kassie Cundiff 816-217-8187,
Keller Williams KC North
Bought with:
Eric Craig Team
Keller Williams KC North
Source: Heartland MLS as distributed by MLS GRID,MLS#: 2515315
Facts & features
Interior
Bedrooms & bathrooms
- Bedrooms: 4
- Bathrooms: 3
- Full bathrooms: 3
Primary bedroom
- Features: Carpet, Ceiling Fan(s), Walk-In Closet(s)
- Level: Main
- Area: 270 Square Feet
- Dimensions: 18 x 15
Bedroom 2
- Features: Carpet, Ceiling Fan(s)
- Level: Main
- Area: 144 Square Feet
- Dimensions: 12 x 12
Bedroom 3
- Features: Carpet, Ceiling Fan(s)
- Level: Main
- Area: 144 Square Feet
- Dimensions: 12 x 12
Bedroom 4
- Features: Carpet, Ceiling Fan(s), Walk-In Closet(s)
- Level: Second
- Area: 374 Square Feet
- Dimensions: 22 x 17
Primary bathroom
- Features: Ceramic Tiles, Double Vanity
- Level: Main
- Area: 126 Square Feet
- Dimensions: 14 x 9
Bathroom 2
- Features: Ceramic Tiles, Shower Over Tub
- Level: Second
- Area: 54 Square Feet
- Dimensions: 9 x 6
Dining room
- Features: Carpet
- Level: Main
- Area: 192 Square Feet
- Dimensions: 12 x 16
Kitchen
- Features: Ceramic Tiles, Pantry
- Level: Main
- Area: 192 Square Feet
- Dimensions: 16 x 12
Laundry
- Features: Ceramic Tiles
- Level: Main
- Area: 54 Square Feet
- Dimensions: 9 x 6
Living room
- Features: Carpet, Ceiling Fan(s), Fireplace
- Level: Main
- Area: 323 Square Feet
- Dimensions: 19 x 17
Media room
- Features: Carpet, Ceiling Fan(s)
- Level: Second
- Area: 252 Square Feet
- Dimensions: 21 x 12
Office
- Features: Carpet, Ceiling Fan(s)
- Level: Second
- Area: 54 Square Feet
- Dimensions: 9 x 6
Sitting room
- Features: Carpet
- Level: Second
- Area: 170 Square Feet
- Dimensions: 17 x 10
Heating
- Forced Air
Cooling
- Electric
Appliances
- Included: Dishwasher, Disposal, Exhaust Fan, Microwave, Built-In Electric Oven, Free-Standing Electric Oven
- Laundry: Laundry Room, Main Level
Features
- Ceiling Fan(s), Kitchen Island, Pantry, Vaulted Ceiling(s), Walk-In Closet(s)
- Flooring: Carpet, Luxury Vinyl, Tile
- Windows: Skylight(s), Thermal Windows
- Basement: Concrete,Daylight,Full,Sump Pump
- Number of fireplaces: 2
- Fireplace features: Family Room, Gas, Great Room
Interior area
- Total structure area: 3,177
- Total interior livable area: 3,177 sqft
- Finished area above ground: 3,177
- Finished area below ground: 0
Property
Parking
- Total spaces: 4
- Parking features: Attached, Detached, Garage Door Opener, Garage Faces Front
- Attached garage spaces: 4
Features
- Patio & porch: Deck
- Spa features: Bath
- Fencing: Metal,Wood
Lot
- Size: 0.59 Acres
- Features: Acreage, Adjoin Greenspace, Estate Lot, Level
Details
- Additional structures: Garage(s), Shed(s)
- Parcel number: 1306.223000000006.004
Construction
Type & style
- Home type: SingleFamily
- Architectural style: Traditional
- Property subtype: Single Family Residence
Materials
- Frame, Vinyl Siding
- Roof: Composition
Condition
- Year built: 2005
Utilities & green energy
- Sewer: Public Sewer
- Water: Public
Community & neighborhood
Security
- Security features: Smoke Detector(s)
Location
- Region: Trimble
- Subdivision: Other
HOA & financial
HOA
- Has HOA: Yes
- HOA fee: $150 annually
Other
Other facts
- Listing terms: Cash,Conventional,FHA,VA Loan
- Ownership: Private
- Road surface type: Paved
Price history
| Date | Event | Price |
|---|---|---|
| 12/20/2024 | Sold | -- |
Source: | ||
| 11/14/2024 | Contingent | $575,000$181/sqft |
Source: | ||
| 10/15/2024 | Listed for sale | $575,000$181/sqft |
Source: | ||
| 7/29/2009 | Sold | -- |
Source: Agent Provided Report a problem | ||
Public tax history
| Year | Property taxes | Tax assessment |
|---|---|---|
| 2024 | $4,233 +0.8% | $63,199 |
| 2023 | $4,201 +7.4% | $63,199 +8.9% |
| 2022 | $3,911 +1% | $58,018 |
Find assessor info on the county website
Neighborhood: 64492
Nearby schools
GreatSchools rating
- 3/10Ellis Elementary SchoolGrades: PK-5Distance: 9.1 mi
- 3/10Clinton Co. R-Iii Middle SchoolGrades: 6-8Distance: 8.9 mi
- 7/10Plattsburg High SchoolGrades: 9-12Distance: 8.9 mi
Schools provided by the listing agent
- Elementary: Plattsburg
- Middle: Plattsburg
- High: Plattsburg
Source: Heartland MLS as distributed by MLS GRID. This data may not be complete. We recommend contacting the local school district to confirm school assignments for this home.
Sell for more on Zillow
Get a free Zillow Showcase℠ listing and you could sell for .
$590,600
2% more+ $11,812
With Zillow Showcase(estimated)
$602,412

