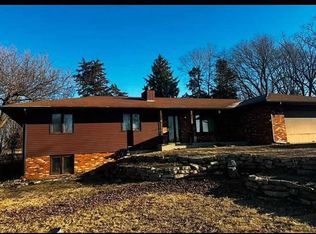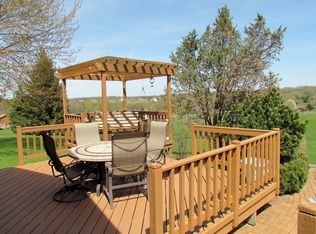Sold for $357,000
$357,000
7092 Prairie Hill Rd, South Beloit, IL 61080
3beds
2,096sqft
Single Family Residence
Built in 1974
4.77 Acres Lot
$429,400 Zestimate®
$170/sqft
$2,255 Estimated rent
Home value
$429,400
$408,000 - $455,000
$2,255/mo
Zestimate® history
Loading...
Owner options
Explore your selling options
What's special
This breathtaking home is situated on nearly 5 acres of serene countryside! With 2,096 square feet of meticulously crafted living space, the interior boasts a grand foyer, a spacious living room adorned with large windows, a dining room with easy access to a splendid patio, and a chef's kitchen equipped with a large island, a tile backsplash, quartz countertops, and top-of-the-line stainless steel appliances. The upper level features two sizable guest bedrooms, a guest bathroom complete with a brand new jacuzzi tub installed in 2022, and a generously sized primary bedroom with double closets and a luxurious en suite full bathroom. The lower level is partially exposed, showcasing a massive family room complete with a sprawling built-in cabinet, a wood-burning fireplace with a stunning stone tile surround, and a cozy reading nook. The attached 2.5 car garage is easily accessible via a spacious breezeway. The exterior of the property boasts a magnificent tree line on either side, a large paver patio installed in 2013, and a vast open field at the back of the property. Additional features include a 36x24 pole barn with a fenced-in area, an extra-wide driveway with ample parking spots, and a 54x30 garage complete with its own furnace, air conditioning, and half bath. Recent updates include a new house furnace installed in 2019, a house water heater installed in 2020, newer roofs for all buildings, and a septic system installed in 2013. The property is zoned AG and conveniently located just 5 minutes from I-90 access, and within the highly sought-after Prairie Hill & Hononegah School System.
Zillow last checked: 8 hours ago
Listing updated: July 20, 2023 at 02:36pm
Listed by:
Justin Smith 815-494-5394,
Century 21 Affiliated
Bought with:
Keller Williams Realty Signature
Source: NorthWest Illinois Alliance of REALTORS®,MLS#: 202301466
Facts & features
Interior
Bedrooms & bathrooms
- Bedrooms: 3
- Bathrooms: 3
- Full bathrooms: 2
- 1/2 bathrooms: 1
- Main level bedrooms: 3
Primary bedroom
- Level: Main
- Area: 191.1
- Dimensions: 14.7 x 13
Bedroom 2
- Level: Main
- Area: 126
- Dimensions: 14 x 9
Bedroom 3
- Level: Main
- Area: 115.56
- Dimensions: 10.8 x 10.7
Dining room
- Level: Main
- Area: 104.88
- Dimensions: 13.11 x 8
Family room
- Level: Lower
- Area: 464.8
- Dimensions: 28 x 16.6
Kitchen
- Level: Main
- Area: 104.88
- Dimensions: 13.11 x 8
Living room
- Level: Main
- Area: 208
- Dimensions: 16 x 13
Heating
- Forced Air, Natural Gas
Cooling
- Central Air
Appliances
- Included: Dishwasher, Dryer, Microwave, Refrigerator, Stove/Cooktop, Washer, Water Softener, Electric Water Heater
Features
- L.L. Finished Space, Book Cases Built In
- Basement: Full,Finished
- Has fireplace: Yes
- Fireplace features: Wood Burning
Interior area
- Total structure area: 2,096
- Total interior livable area: 2,096 sqft
- Finished area above ground: 1,646
- Finished area below ground: 450
Property
Parking
- Total spaces: 6
- Parking features: Attached, Detached
- Garage spaces: 6
Features
- Levels: Tri/Quad/Multi-Level
- Patio & porch: Patio, Patio-Brick Paver
Lot
- Size: 4.77 Acres
- Dimensions: 337 x 661 x 336 x 663
- Features: County Taxes, Agricultural
Details
- Additional structures: Outbuilding
- Parcel number: 0411351008
Construction
Type & style
- Home type: SingleFamily
- Property subtype: Single Family Residence
Materials
- Brick/Stone, Siding
- Roof: Shingle
Condition
- Year built: 1974
Utilities & green energy
- Electric: Circuit Breakers
- Sewer: Septic Tank
- Water: Well
Community & neighborhood
Location
- Region: South Beloit
- Subdivision: IL
Other
Other facts
- Price range: $357K - $357K
- Ownership: Fee Simple
Price history
| Date | Event | Price |
|---|---|---|
| 7/20/2023 | Sold | $357,000-3.5%$170/sqft |
Source: | ||
| 6/21/2023 | Pending sale | $369,900$176/sqft |
Source: | ||
| 5/3/2023 | Price change | $369,900-1.4%$176/sqft |
Source: | ||
| 4/3/2023 | Listed for sale | $375,000+10.3%$179/sqft |
Source: | ||
| 11/2/2021 | Sold | $340,000-2.8%$162/sqft |
Source: Public Record Report a problem | ||
Public tax history
| Year | Property taxes | Tax assessment |
|---|---|---|
| 2023 | $6,944 -10.5% | $101,966 +10.4% |
| 2022 | $7,756 | $92,390 +6.4% |
| 2021 | -- | $86,792 +3.8% |
Find assessor info on the county website
Neighborhood: 61080
Nearby schools
GreatSchools rating
- 8/10Willowbrook Middle SchoolGrades: 5-8Distance: 0.7 mi
- 7/10Hononegah High SchoolGrades: 9-12Distance: 4.5 mi
- 9/10Prairie Hill Elementary SchoolGrades: PK-4Distance: 1.2 mi
Schools provided by the listing agent
- Elementary: Prairie Hill Elementary
- Middle: Willowbrook
- High: Hononegah High
- District: Hononegah 207
Source: NorthWest Illinois Alliance of REALTORS®. This data may not be complete. We recommend contacting the local school district to confirm school assignments for this home.

Get pre-qualified for a loan
At Zillow Home Loans, we can pre-qualify you in as little as 5 minutes with no impact to your credit score.An equal housing lender. NMLS #10287.

