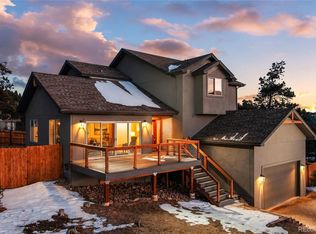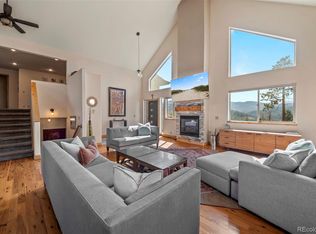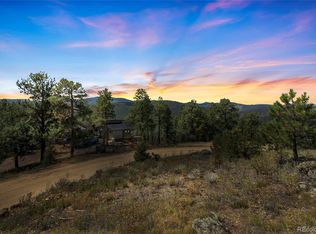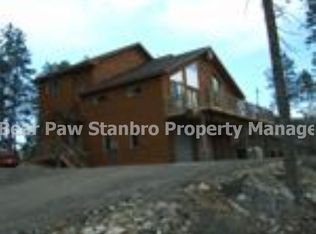Sold for $902,000 on 07/28/23
$902,000
7092 Lynx Lair Road, Evergreen, CO 80439
6beds
3,778sqft
Single Family Residence
Built in 2007
0.5 Acres Lot
$1,007,400 Zestimate®
$239/sqft
$4,576 Estimated rent
Home value
$1,007,400
$957,000 - $1.07M
$4,576/mo
Zestimate® history
Loading...
Owner options
Explore your selling options
What's special
SOME OF THE BEST MOUNTAIN VIEWS IN ALL OF EVERGREEN!! Welcome to your dream mountain home! Located in the coveted Cragmont neighborhood of Evergreen, this stunning 6 bedroom, 4 bathroom home boasts some of the best views in the area, including a breathtaking panorama of the newly named Mount Blue Sky. As you step inside, you'll be greeted by a bright and open living room that perfectly showcases the exquisite mountain views. The adjacent kitchen is a chef's delight, featuring sleek granite counters, stainless steel appliances, and a large island. The kitchen opens seamlessly into a large family room, making it an ideal space for entertaining. Upstairs you will find four generously sized bedrooms along with two more bedrooms and a second family room area in the basement. The possibilities are endless! The outdoor living spaces really set this home apart. With a fully fenced yard, two large decks, and a half acre of land, you can dine, relax and play while taking in the beautiful natural surroundings. The exterior of the house has also been recently stained. For nature enthusiasts, the home is located near hiking trails that provide access to some of the most beautiful scenery in the area. This property also features a separate laundry room, two car attached garage, and a convenient circle driveway. The septic system is approved for four bedrooms. The hot water heater and one of the furnaces have been replaced recently.
Zillow last checked: 8 hours ago
Listing updated: September 13, 2023 at 09:50pm
Listed by:
Shad Phillips 303-218-6926 shad.phillips@kw.com,
Keller Williams Foothills Realty, LLC
Bought with:
The Baird Team
Baird Group Realty
Calleen Haen, 100070098
Baird Group Realty
Source: REcolorado,MLS#: 6817109
Facts & features
Interior
Bedrooms & bathrooms
- Bedrooms: 6
- Bathrooms: 4
- Full bathrooms: 2
- 3/4 bathrooms: 1
- 1/2 bathrooms: 1
- Main level bathrooms: 1
Primary bedroom
- Description: Upper Level Spacious Primary Bedroom With Attached Full Bathroom
- Level: Upper
- Area: 266 Square Feet
- Dimensions: 14 x 19
Bedroom
- Description: 1 Of 2 Lower Level Bedrooms
- Level: Basement
- Area: 126.5 Square Feet
- Dimensions: 11.5 x 11
Bedroom
- Description: 2 Of 2 Lower Level Bedrooms
- Level: Basement
- Area: 126.5 Square Feet
- Dimensions: 11.5 x 11
Bedroom
- Description: 2 Of 4 Upper Level Bedrooms
- Level: Upper
- Area: 150 Square Feet
- Dimensions: 12 x 12.5
Bedroom
- Description: 3 Of 4 Upper Level Bedrooms
- Level: Upper
- Area: 206.25 Square Feet
- Dimensions: 16.5 x 12.5
Bedroom
- Description: 4 Of 4 Upper Level Bedrooms
- Level: Upper
- Area: 126 Square Feet
- Dimensions: 10.5 x 12
Primary bathroom
- Description: 5 Piece Primary Suite Bathroom
- Level: Upper
- Area: 123.5 Square Feet
- Dimensions: 13 x 9.5
Bathroom
- Description: Convenient Main Level Half Bathroom
- Level: Main
- Area: 30 Square Feet
- Dimensions: 5 x 6
Bathroom
- Description: Lower Level Bathroom With A Stand-Up Shower
- Level: Basement
- Area: 27.5 Square Feet
- Dimensions: 5 x 5.5
Bathroom
- Description: Full Bathroom With A Tub/Shower
- Level: Upper
- Area: 55 Square Feet
- Dimensions: 5 x 11
Dining room
- Description: Dining Room That Is Open To The Living Room
- Level: Main
- Area: 132 Square Feet
- Dimensions: 11 x 12
Family room
- Description: Family Room That Is Open To The Kitchen
- Level: Main
- Area: 210 Square Feet
- Dimensions: 14 x 15
Family room
- Description: Large Basement Family Room Area
- Level: Basement
- Area: 392 Square Feet
- Dimensions: 14 x 28
Kitchen
- Description: Granite Kitchen Counters, Stainless Steel Appliances, And An Island
- Level: Main
- Area: 168 Square Feet
- Dimensions: 12 x 14
Laundry
- Description: Convenient Main Level Laundry Room With Access To The Two Car Garage
- Level: Main
- Area: 82.5 Square Feet
- Dimensions: 5.5 x 15
Living room
- Description: Family Room With Large Windows And Great Views From The Front Of The House
- Level: Main
- Area: 192 Square Feet
- Dimensions: 16 x 12
Heating
- Forced Air, Propane
Cooling
- None
Appliances
- Included: Dishwasher, Disposal, Dryer, Gas Water Heater, Washer
- Laundry: In Unit
Features
- Central Vacuum
- Flooring: Carpet, Tile, Wood
- Basement: Finished
- Number of fireplaces: 2
- Fireplace features: Gas, Pellet Stove
Interior area
- Total structure area: 3,778
- Total interior livable area: 3,778 sqft
- Finished area above ground: 2,558
- Finished area below ground: 1,220
Property
Parking
- Total spaces: 2
- Parking features: Garage - Attached
- Attached garage spaces: 2
Features
- Levels: Three Or More
- Patio & porch: Covered, Deck, Front Porch
- Exterior features: Balcony, Private Yard
- Fencing: Full
- Has view: Yes
- View description: Mountain(s)
Lot
- Size: 0.50 Acres
- Features: Level
Details
- Parcel number: 209104
- Zoning: MR-1
- Special conditions: Standard
Construction
Type & style
- Home type: SingleFamily
- Architectural style: Mountain Contemporary
- Property subtype: Single Family Residence
Materials
- Frame, Wood Siding
- Roof: Composition
Condition
- Year built: 2007
Utilities & green energy
- Water: Shared Well
Community & neighborhood
Security
- Security features: Security System
Location
- Region: Evergreen
- Subdivision: Cragmont
HOA & financial
HOA
- Has HOA: Yes
- HOA fee: $1,000 annually
- Services included: Road Maintenance, Snow Removal
- Association name: Village At Cragmont
- Association phone: 303-517-3040
Other
Other facts
- Listing terms: Cash,Conventional,FHA,VA Loan
- Ownership: Individual
Price history
| Date | Event | Price |
|---|---|---|
| 7/28/2023 | Sold | $902,000+64%$239/sqft |
Source: | ||
| 12/18/2018 | Sold | $550,000$146/sqft |
Source: Public Record Report a problem | ||
| 10/25/2018 | Pending sale | $550,000$146/sqft |
Source: Mountain Metro Real Estate and Development, Inc #4225221 Report a problem | ||
| 10/3/2018 | Price change | $550,000-4.3%$146/sqft |
Source: Mountain Metro Real Estate and Development, Inc #4225221 Report a problem | ||
| 9/28/2018 | Price change | $575,000-4%$152/sqft |
Source: Mountain Metro Real Estate and Development, Inc #4225221 Report a problem | ||
Public tax history
| Year | Property taxes | Tax assessment |
|---|---|---|
| 2024 | $6,352 +21.9% | $69,260 |
| 2023 | $5,209 -1% | $69,260 +25.6% |
| 2022 | $5,263 +3.8% | $55,138 -2.8% |
Find assessor info on the county website
Neighborhood: 80439
Nearby schools
GreatSchools rating
- 8/10Marshdale Elementary SchoolGrades: K-5Distance: 1.8 mi
- 6/10West Jefferson Middle SchoolGrades: 6-8Distance: 3.3 mi
- 10/10Conifer High SchoolGrades: 9-12Distance: 4.2 mi
Schools provided by the listing agent
- Elementary: Wilmot
- Middle: Evergreen
- High: Evergreen
- District: Jefferson County R-1
Source: REcolorado. This data may not be complete. We recommend contacting the local school district to confirm school assignments for this home.

Get pre-qualified for a loan
At Zillow Home Loans, we can pre-qualify you in as little as 5 minutes with no impact to your credit score.An equal housing lender. NMLS #10287.
Sell for more on Zillow
Get a free Zillow Showcase℠ listing and you could sell for .
$1,007,400
2% more+ $20,148
With Zillow Showcase(estimated)
$1,027,548


