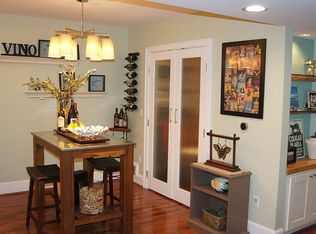Situated on one of the most beautiful Solebury road, this beautiful, Mid-Century home awaits. Driving up the driveway you will be treated to the feeling of being in the country yet so close to the center of New Hope. As you enter the front door you will be captured immediately from the views out back. The wall of windows, the vaulted ceilings, the hardwood floors, and all with views of the almost 7 acres of woods.Continue into the home and into the great room, the home opens to a large open concept floor plan, with a stone fireplace in the great room glass doors leading out back to the enormous slate patio, the dining area with more walls of windows and a door leading out to a very large deck. On the other side of the stone wall with fireplace is the fully updated chef~s kitchen. The Kitchen features a huge island with quartz counters, brick fireplace, refinished floors, more quartz counter tops, all new Thermidor appliances, new cabinets, and again walls of windows and vaulted ceilings.Next down the hall is the Master bedroom with a wall of closets and walls of windows with views out back, a new ensuite bathroom with leathered granite counters. Also on this level are 2 additional guest bedrooms and a brand new hall bathroom. Hardwood floors run entirely on this main level.Down stairs on the lower level is another family room with fireplace and a wall of windows and glass doors also taking you to the patio space. This level features a large bedroom suite, guest bedroom, laundry room, and lots of storage.Back upstairs and from the great room, exit the glass doors and onto an enormous slate patio which features a gourmet grill and pizza over, a built in fire pit and plenty of space for entertaining.This home has been totally, and lovingly renovated by its current owners to include all new windows, new roof, new kitchen, new bathrooms, refinished floors, new patio, new deck, all the while keeping the mid-century, open floor plan feel in place. Sits on just about 7 acres and conveniently located close to New Hope/Lambertville, and Stockton (3 miles and 1 mile respectively), is in the award winning and highly ranked New Hope-Solebury School District, and an easy commute to NYC, Princeton, and Philadelphia.
This property is off market, which means it's not currently listed for sale or rent on Zillow. This may be different from what's available on other websites or public sources.
