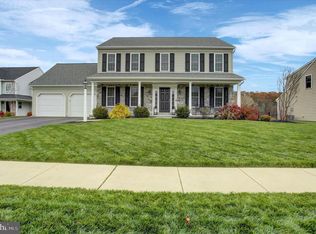Sold for $600,000
$600,000
7092 Beaver Spring Rd, Harrisburg, PA 17111
5beds
3,749sqft
Single Family Residence
Built in 2020
1.08 Acres Lot
$694,900 Zestimate®
$160/sqft
$3,943 Estimated rent
Home value
$694,900
$653,000 - $744,000
$3,943/mo
Zestimate® history
Loading...
Owner options
Explore your selling options
What's special
Better than new! Move right into this well maintained home built by EG Stoltzfus in the exclusive Estates of Kendale Oaks. Home features 5 bedrooms, 4 full bathrooms, and front entry garage, situated on a 1.08 acre lot. The first floor features tile floors throughout, formal dining room, den, living room with gas fireplace and kitchen with GE Profile appliances, quartz countertops, farm sink and island with barstool seating. Second floor features large primary suite with walk-in closet, sitting area, and large bathroom with tiled shower and soaking tub. Three additional bedrooms and 2 bathrooms complete the second floor. Finished lower level includes a bedroom, full bathroom, and partial kitchen with small refrigerator, sink and microwave. Enjoy the massive fenced in backyard and quiet, relaxing evening on the deck with trees for added privacy. Don't miss this opportunity to make this your dream home!
Zillow last checked: 8 hours ago
Listing updated: April 19, 2024 at 08:02am
Listed by:
ELIZABETH KNOUSE FOOTE 717-554-9394,
Berkshire Hathaway HomeServices Homesale Realty,
Co-Listing Agent: Jim Priar Jr 717-712-2465,
Berkshire Hathaway HomeServices Homesale Realty
Bought with:
Sara Kochel, RS348452
Realty ONE Group Unlimited
Source: Bright MLS,MLS#: PADA2020176
Facts & features
Interior
Bedrooms & bathrooms
- Bedrooms: 5
- Bathrooms: 5
- Full bathrooms: 4
- 1/2 bathrooms: 1
- Main level bathrooms: 1
Basement
- Area: 843
Heating
- Forced Air, Natural Gas
Cooling
- Central Air, Electric
Appliances
- Included: Microwave, Dishwasher, Oven/Range - Gas, Refrigerator, Gas Water Heater
- Laundry: Upper Level, Laundry Room, Mud Room
Features
- 2nd Kitchen, Built-in Features, Ceiling Fan(s), Chair Railings, Crown Molding, Dining Area, Formal/Separate Dining Room, Eat-in Kitchen, Kitchen Island, Pantry, Primary Bath(s), Soaking Tub, Upgraded Countertops, Walk-In Closet(s), Dry Wall
- Flooring: Ceramic Tile, Carpet, Laminate
- Basement: Full,Partially Finished
- Number of fireplaces: 1
- Fireplace features: Gas/Propane
Interior area
- Total structure area: 3,749
- Total interior livable area: 3,749 sqft
- Finished area above ground: 2,906
- Finished area below ground: 843
Property
Parking
- Total spaces: 2
- Parking features: Garage Faces Front, Inside Entrance, Garage Door Opener, Attached, Off Street, On Street, Driveway
- Attached garage spaces: 2
- Has uncovered spaces: Yes
Accessibility
- Accessibility features: 2+ Access Exits
Features
- Levels: Two
- Stories: 2
- Patio & porch: Deck, Porch
- Exterior features: Lighting
- Pool features: None
Lot
- Size: 1.08 Acres
Details
- Additional structures: Above Grade, Below Grade
- Parcel number: 350722370000000
- Zoning: RESIDENTIAL
- Special conditions: Standard
Construction
Type & style
- Home type: SingleFamily
- Architectural style: Traditional
- Property subtype: Single Family Residence
Materials
- Frame, Stone, Vinyl Siding
- Foundation: Concrete Perimeter
- Roof: Composition
Condition
- New construction: No
- Year built: 2020
Utilities & green energy
- Electric: 200+ Amp Service
- Sewer: Public Sewer
- Water: Public
Community & neighborhood
Location
- Region: Harrisburg
- Subdivision: Kendale Oaks
- Municipality: LOWER PAXTON TWP
HOA & financial
HOA
- Has HOA: Yes
- HOA fee: $175 annually
Other
Other facts
- Listing agreement: Exclusive Right To Sell
- Listing terms: Cash,Conventional,VA Loan
- Ownership: Fee Simple
Price history
| Date | Event | Price |
|---|---|---|
| 3/10/2023 | Sold | $600,000-1.6%$160/sqft |
Source: | ||
| 2/2/2023 | Pending sale | $610,000$163/sqft |
Source: | ||
| 1/25/2023 | Listed for sale | $610,000+19.2%$163/sqft |
Source: | ||
| 6/3/2020 | Sold | $511,600$136/sqft |
Source: Public Record Report a problem | ||
Public tax history
| Year | Property taxes | Tax assessment |
|---|---|---|
| 2025 | $8,873 +14.6% | $305,700 +6.3% |
| 2023 | $7,743 | $287,600 |
| 2022 | $7,743 +0.7% | $287,600 |
Find assessor info on the county website
Neighborhood: 17111
Nearby schools
GreatSchools rating
- 3/10South Side El SchoolGrades: K-5Distance: 2.9 mi
- 4/10Central Dauphin East Middle SchoolGrades: 6-8Distance: 2.4 mi
- 2/10Central Dauphin East Senior High SchoolGrades: 9-12Distance: 2.6 mi
Schools provided by the listing agent
- High: Central Dauphin East
- District: Central Dauphin
Source: Bright MLS. This data may not be complete. We recommend contacting the local school district to confirm school assignments for this home.
Get pre-qualified for a loan
At Zillow Home Loans, we can pre-qualify you in as little as 5 minutes with no impact to your credit score.An equal housing lender. NMLS #10287.
Sell with ease on Zillow
Get a Zillow Showcase℠ listing at no additional cost and you could sell for —faster.
$694,900
2% more+$13,898
With Zillow Showcase(estimated)$708,798

