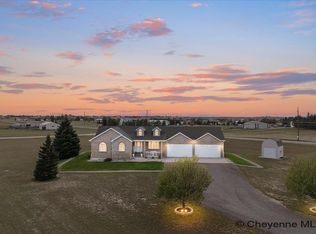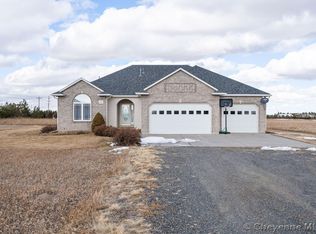Sold on 09/12/25
Price Unknown
7091 Harvest Loop, Cheyenne, WY 82009
5beds
2,976sqft
Rural Residential, Residential
Built in 2003
5.09 Acres Lot
$750,700 Zestimate®
$--/sqft
$3,074 Estimated rent
Home value
$750,700
$713,000 - $788,000
$3,074/mo
Zestimate® history
Loading...
Owner options
Explore your selling options
What's special
This is the property that truly has it all - rarely available, thoughtfully designed, immaculately cared for, and perfectly appointed for idyllic rural living. Welcome to 7091 Harvest Loop, a picture-perfect setting of beautifully kept rural living spaces with stunning finishes and coveted amenities! Built in 2003, the home features five bedrooms, three full bathrooms, a finished basement with optional 6th bedroom or flex space, and a three-car attached garage. Enjoy the serene & sunlit sprawl inside amongst gleaming hardwood floors, rich kitchen cabinetry, a charming breakfast nook with bay window seating, formal dining, and a custom oak hutch and fireplace mantle which add touches of timeless elegance. The primary suite is generously sized and designed as a true retreat with a private terrace and spa-worthy ensuite! The finished basement expands your living options for rest & relaxation, hosting friends & family for game nights, or replenishing and indulging your hobbies and interests! Bask in the bliss of beautifully landscaped grounds with mature trees and flowering plant life, soothing water features, a covered front porch with cooling fans, and a private backyard deck perfect for quiet mornings or evening stargazing. The scenic sunrise views offer an everyday escape right from your own backyard! Main floor laundry, extra-large pantry, recently updated gas furnace/central air conditioning/water heater, seamless metal siding, paved driveway, additional 50-amp 220v power, and more! Adding even more value is the 36'x40' Duramacks outbuilding, equipped with an office space and loft—ideal for remote work or creative projects—as well as a detached storage shed for all your tools and outdoor gear. It’s an honor to present this extraordinary residence and help guide its next chapter of ownership!
Zillow last checked: 8 hours ago
Listing updated: September 12, 2025 at 02:23pm
Listed by:
Stefanie Illingworth 307-421-5378,
#1 Properties
Bought with:
Stefanie Illingworth
#1 Properties
Source: Cheyenne BOR,MLS#: 98085
Facts & features
Interior
Bedrooms & bathrooms
- Bedrooms: 5
- Bathrooms: 3
- Full bathrooms: 3
- Main level bathrooms: 2
Primary bedroom
- Level: Main
- Area: 182
- Dimensions: 13 x 14
Bedroom 2
- Level: Main
- Area: 110
- Dimensions: 10 x 11
Bedroom 3
- Level: Main
- Area: 120
- Dimensions: 10 x 12
Bedroom 4
- Level: Basement
- Area: 143
- Dimensions: 11 x 13
Bedroom 5
- Level: Basement
- Area: 104
- Dimensions: 8 x 13
Bathroom 1
- Features: Full
- Level: Main
Bathroom 2
- Features: Full
- Level: Main
Bathroom 3
- Features: Full
- Level: Basement
Dining room
- Level: Main
- Area: 110
- Dimensions: 11 x 10
Family room
- Level: Basement
- Area: 616
- Dimensions: 22 x 28
Kitchen
- Level: Main
- Area: 143
- Dimensions: 11 x 13
Living room
- Level: Main
- Area: 180
- Dimensions: 12 x 15
Basement
- Area: 1488
Heating
- Forced Air, Natural Gas
Cooling
- Central Air
Appliances
- Included: Dishwasher, Microwave, Range, Refrigerator
- Laundry: Main Level
Features
- Pantry, Rec Room, Separate Dining, Walk-In Closet(s), Wet Bar, Main Floor Primary, Stained Natural Trim, Granite Counters
- Flooring: Hardwood, Tile
- Doors: Storm Door(s)
- Basement: Interior Entry,Partially Finished
- Number of fireplaces: 1
- Fireplace features: One, Gas
Interior area
- Total structure area: 2,976
- Total interior livable area: 2,976 sqft
- Finished area above ground: 1,488
Property
Parking
- Total spaces: 7
- Parking features: 3 Car Attached, 4+ Car Detached, Garage Door Opener, RV Access/Parking
- Attached garage spaces: 3
Accessibility
- Accessibility features: None
Features
- Patio & porch: Deck, Covered Porch
- Exterior features: Sprinkler System
Lot
- Size: 5.09 Acres
- Dimensions: 221,720
- Features: Front Yard Sod/Grass, Sprinklers In Front, Backyard Sod/Grass, Sprinklers In Rear
Details
- Additional structures: Utility Shed, Workshop, Outbuilding
- Parcel number: 14651820101600
- Special conditions: None of the Above
Construction
Type & style
- Home type: SingleFamily
- Architectural style: Ranch
- Property subtype: Rural Residential, Residential
Materials
- Metal Siding
- Foundation: Basement
- Roof: Composition/Asphalt
Condition
- New construction: No
- Year built: 2003
Utilities & green energy
- Electric: High West Energy
- Gas: Black Hills Energy
- Sewer: Septic Tank
- Water: Well
Green energy
- Energy efficient items: Ceiling Fan
- Water conservation: Drip SprinklerSym.onTimer
Community & neighborhood
Location
- Region: Cheyenne
- Subdivision: Golden Wheat Es
Other
Other facts
- Listing agreement: N
- Listing terms: Cash,Conventional,VA Loan
Price history
| Date | Event | Price |
|---|---|---|
| 9/12/2025 | Sold | -- |
Source: | ||
| 8/17/2025 | Pending sale | $749,900$252/sqft |
Source: | ||
| 8/7/2025 | Listed for sale | $749,900$252/sqft |
Source: | ||
| 7/24/2009 | Sold | -- |
Source: | ||
Public tax history
| Year | Property taxes | Tax assessment |
|---|---|---|
| 2024 | $4,079 +5.3% | $60,683 +3% |
| 2023 | $3,872 +14.4% | $58,923 +17% |
| 2022 | $3,384 +5.9% | $50,365 +6.1% |
Find assessor info on the county website
Neighborhood: 82009
Nearby schools
GreatSchools rating
- 6/10Meadowlark ElementaryGrades: 5-6Distance: 3.6 mi
- 3/10Carey Junior High SchoolGrades: 7-8Distance: 4 mi
- 4/10East High SchoolGrades: 9-12Distance: 4.3 mi

