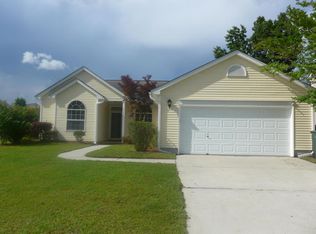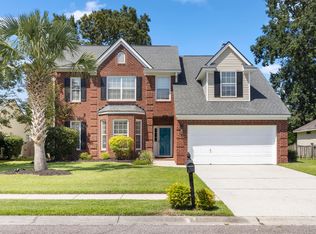BEAUTIFUL 3BR/2BA Ranch Style home in Village Green! As you walk-in, you'll see a large living area with fireplace-perfect for family gatherings. This room also connects to the kitchen that includes dining area, stainless steel appliances and NEW can lights. The home features NEW Luxury Vinyl Plank Flooring and paint throughout! Master bedroom has an attached master bath w/a tub and stand up shower, NEW double vanity, mirror, lights, shiplap, subway tile floor and walk-in custom closet system! Exterior features NEW custom mailbox, garage door w/opener, shutters and smart lock. The Backyard has mature landscaping and a jacuzzi tub under the pergola. Home is also conveniently located within walking distance of the neighborhood pool and just a short drive to Drayton Hall Elementary, Bilo, Charleston Coffee Exchange and more!
This property is off market, which means it's not currently listed for sale or rent on Zillow. This may be different from what's available on other websites or public sources.

