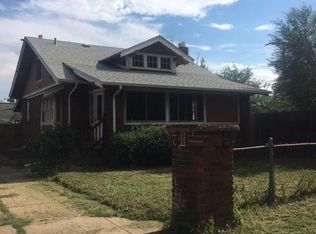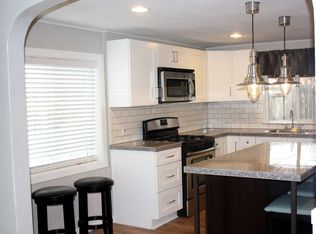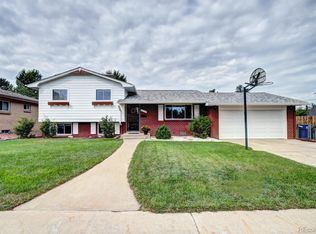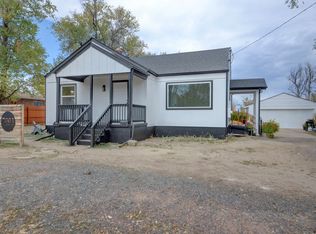Sold for $818,000
$818,000
7090 W 48th Avenue, Wheat Ridge, CO 80033
4beds
2,516sqft
Single Family Residence
Built in 1924
0.63 Acres Lot
$788,500 Zestimate®
$325/sqft
$3,253 Estimated rent
Home value
$788,500
$733,000 - $844,000
$3,253/mo
Zestimate® history
Loading...
Owner options
Explore your selling options
What's special
This comfortable Craftsman farmhouse sits on a sprawling lot in the heart of Wheat Ridge. Originally part of a large orchard owned by the Martenson family, the property is dotted with mature heirloom fruit trees and a grape vine. Your .63-acre lot includes a Model-T 2 car detached garage, two original outbuildings, a brick lined well AND a greenhouse. Extensive space for planting the garden of your dreams, this property is a perfect suburban oasis. Nestled conveniently in the Leppla Manor neighborhood- you’ll enjoy quick access to the mountains and the Denver metro area. Olde Town Station on the light rail’s G-Line is only moments away. Your new home is situated above Clear Creek Trail and the Wheat Ridge greenbelt with plenty of opportunities for recreation.
The house boasts antique hardwood floors, doors, baseboards and built-in cabinetry. Let the wood burning fireplace warm you on cold winter nights or soak in the antique clawfoot tub. Your kitchen includes original upper cabinetry with updated lower drawers, along with dual stove hook ups for gas or electric. The tastefully finished basement features a master bedroom with sitting area, his & her closets and an ensuite bathroom with custom shower. The electric and plumbing have been updated. With lot size, possible horse property is an option!!
Zillow last checked: 8 hours ago
Listing updated: October 01, 2024 at 11:10am
Listed by:
Joe Chimenti 1440-554-7215 Joe@NextHomeFR.com,
NextHome Front Range
Bought with:
Next Chapter Partners Team
Madison & Company Properties
Source: REcolorado,MLS#: 8261634
Facts & features
Interior
Bedrooms & bathrooms
- Bedrooms: 4
- Bathrooms: 3
- Full bathrooms: 2
- 3/4 bathrooms: 1
- Main level bathrooms: 1
- Main level bedrooms: 2
Primary bedroom
- Description: Carpeted With Closet
- Level: Basement
Bedroom
- Description: With Closet
- Level: Main
Bedroom
- Description: With Closet
- Level: Main
Bedroom
- Description: Carpeted With Closet
- Level: Basement
Primary bathroom
- Description: Equipped With Double Sinks
- Level: Basement
Bathroom
- Description: Equipped With A Clawfoot Tub
- Level: Main
Bathroom
- Description: Shower Only
- Level: Basement
Dining room
- Description: Formal Dining Room
- Level: Main
Kitchen
- Description: Equipped With White Cabinetry
- Level: Main
Laundry
- Description: Including A Utility Sink
- Level: Basement
Living room
- Description: Featuring A Fireplace
- Level: Main
Heating
- Hot Water
Cooling
- Evaporative Cooling
Appliances
- Included: Dishwasher, Disposal, Dryer, Range, Refrigerator, Washer
- Laundry: In Unit
Features
- Built-in Features, Ceiling Fan(s), Eat-in Kitchen, High Speed Internet, Laminate Counters, Pantry, Primary Suite
- Flooring: Carpet, Tile, Wood
- Windows: Window Coverings
- Basement: Finished
- Number of fireplaces: 1
- Fireplace features: Living Room, Wood Burning
- Common walls with other units/homes: No Common Walls
Interior area
- Total structure area: 2,516
- Total interior livable area: 2,516 sqft
- Finished area above ground: 1,270
- Finished area below ground: 1,246
Property
Parking
- Total spaces: 8
- Parking features: Garage
- Garage spaces: 2
- Details: Off Street Spaces: 6
Features
- Levels: One
- Stories: 1
- Patio & porch: Covered, Front Porch, Patio
- Exterior features: Private Yard, Rain Gutters
- Fencing: Full
Lot
- Size: 0.63 Acres
- Features: Corner Lot, Level, Near Public Transit
- Residential vegetation: Other, Wooded
Details
- Parcel number: 026698
- Zoning: RES
- Special conditions: Standard
- Horses can be raised: Yes
Construction
Type & style
- Home type: SingleFamily
- Architectural style: Traditional
- Property subtype: Single Family Residence
Materials
- Frame
- Roof: Composition
Condition
- Year built: 1924
Utilities & green energy
- Sewer: Public Sewer
- Water: Public
- Utilities for property: Cable Available, Natural Gas Available, Phone Available
Community & neighborhood
Security
- Security features: Smoke Detector(s)
Location
- Region: Wheat Ridge
- Subdivision: Coulehan Grange
Other
Other facts
- Listing terms: Cash,Conventional,FHA,VA Loan
- Ownership: Individual
- Road surface type: Paved
Price history
| Date | Event | Price |
|---|---|---|
| 8/16/2024 | Sold | $818,000+2.5%$325/sqft |
Source: | ||
| 7/16/2024 | Pending sale | $798,000$317/sqft |
Source: | ||
| 7/11/2024 | Listed for sale | $798,000$317/sqft |
Source: | ||
Public tax history
| Year | Property taxes | Tax assessment |
|---|---|---|
| 2024 | $2,452 -14.6% | $34,740 |
| 2023 | $2,871 -1.4% | $34,740 +7.7% |
| 2022 | $2,911 +11.6% | $32,244 -2.8% |
Find assessor info on the county website
Neighborhood: 80033
Nearby schools
GreatSchools rating
- 5/10Stevens Elementary SchoolGrades: PK-5Distance: 0.7 mi
- 5/10Everitt Middle SchoolGrades: 6-8Distance: 1.9 mi
- 7/10Wheat Ridge High SchoolGrades: 9-12Distance: 2.1 mi
Schools provided by the listing agent
- Elementary: Stevens
- Middle: Everitt
- High: Wheat Ridge
- District: Jefferson County R-1
Source: REcolorado. This data may not be complete. We recommend contacting the local school district to confirm school assignments for this home.
Get a cash offer in 3 minutes
Find out how much your home could sell for in as little as 3 minutes with a no-obligation cash offer.
Estimated market value$788,500
Get a cash offer in 3 minutes
Find out how much your home could sell for in as little as 3 minutes with a no-obligation cash offer.
Estimated market value
$788,500



