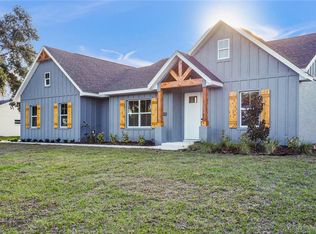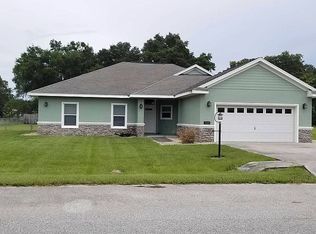Sold for $450,000
$450,000
7090 SW 3rd Ter, Bushnell, FL 33513
4beds
1,972sqft
Single Family Residence
Built in 2023
0.49 Acres Lot
$436,500 Zestimate®
$228/sqft
$2,359 Estimated rent
Home value
$436,500
$410,000 - $458,000
$2,359/mo
Zestimate® history
Loading...
Owner options
Explore your selling options
What's special
***NEW CONSTRUCTION*** 4/2/2...Split floor plan. On almost 1/2 acre. Solid CBS construction with Hardie board on front elevation. Granite counter tops throughout the Home. 42"Soft close" cabinets. Extra large Kitchen Island. Spacious laundry room with utility sink. You will Love the Large Master Br with huge Walk in closet...free standing tub. Upgraded Interior doors (Craftsmen Style) 6" baseboards throughout the Home. Large covered open Lanai (Tiled) plenty of room for a pool. Large 2 car garage with epoxy and clear coat flooring. 1 year Builders Home Warranty (excludes driveway and sidewalks) Community has under ground utilities. So...enjoy the Country lifestyle but still have close proximity to the attractions...shopping and entertainment of Orlando...Major League Sports of Tampa. Want the beach? Short drive to either the Gulf or Atlantic beaches.
Zillow last checked: 8 hours ago
Listing updated: April 11, 2023 at 04:55am
Listing Provided by:
Clay Bass 561-577-4100,
RE/MAX SELECT PARTNERS 352-559-0911
Bought with:
Lorena McKeeby, 3158715
KEY CLASSIC REALTY LLC
Source: Stellar MLS,MLS#: G5064631 Originating MLS: Lake and Sumter
Originating MLS: Lake and Sumter

Facts & features
Interior
Bedrooms & bathrooms
- Bedrooms: 4
- Bathrooms: 2
- Full bathrooms: 2
Primary bedroom
- Features: Ceiling Fan(s)
- Level: First
- Dimensions: 14x14
Bedroom 2
- Features: Ceiling Fan(s)
- Level: First
- Dimensions: 12x12
Bedroom 3
- Features: Ceiling Fan(s)
- Level: First
- Dimensions: 10x12
Bedroom 4
- Features: Ceiling Fan(s)
- Level: First
- Dimensions: 11x11
Kitchen
- Features: Granite Counters
- Level: First
- Dimensions: 10x8
Laundry
- Level: First
- Dimensions: 8x7
Living room
- Level: First
- Dimensions: 16x16
Heating
- Central, Electric
Cooling
- Central Air
Appliances
- Included: Convection Oven, Dishwasher, Microwave
Features
- Ceiling Fan(s), Crown Molding, Primary Bedroom Main Floor, Thermostat, Walk-In Closet(s)
- Flooring: Carpet, Laminate
- Doors: Sliding Doors
- Has fireplace: No
Interior area
- Total structure area: 3,013
- Total interior livable area: 1,972 sqft
Property
Parking
- Total spaces: 2
- Parking features: Garage - Attached
- Attached garage spaces: 2
Features
- Levels: One
- Stories: 1
- Exterior features: Irrigation System, Sprinkler Metered
Lot
- Size: 0.49 Acres
Details
- Parcel number: N21C007
- Zoning: R1
- Special conditions: None
Construction
Type & style
- Home type: SingleFamily
- Property subtype: Single Family Residence
Materials
- Block, HardiPlank Type
- Foundation: Slab
- Roof: Shingle
Condition
- Completed
- New construction: Yes
- Year built: 2023
Utilities & green energy
- Sewer: Septic Tank
- Water: Well
- Utilities for property: Cable Connected, Electricity Connected, Fire Hydrant, Sewer Connected, Sprinkler Meter, Water Connected
Community & neighborhood
Location
- Region: Bushnell
- Subdivision: FLAMINGO HEIGHTS PH 1
HOA & financial
HOA
- Has HOA: No
Other fees
- Pet fee: $0 monthly
Other financial information
- Total actual rent: 0
Other
Other facts
- Listing terms: Cash,Conventional,FHA,VA Loan
- Ownership: Fee Simple
- Road surface type: Asphalt
Price history
| Date | Event | Price |
|---|---|---|
| 4/10/2023 | Sold | $450,000-4.1%$228/sqft |
Source: | ||
| 3/8/2023 | Pending sale | $469,000$238/sqft |
Source: | ||
| 1/29/2023 | Listed for sale | $469,000+2831.3%$238/sqft |
Source: | ||
| 10/20/2020 | Sold | $16,000$8/sqft |
Source: Public Record Report a problem | ||
Public tax history
| Year | Property taxes | Tax assessment |
|---|---|---|
| 2024 | $1,307 +929.1% | $129,090 +955.5% |
| 2023 | $127 -0.2% | $12,230 |
| 2022 | $127 -9.9% | $12,230 |
Find assessor info on the county website
Neighborhood: 33513
Nearby schools
GreatSchools rating
- 6/10Bushnell Elementary SchoolGrades: PK-5Distance: 0.7 mi
- 3/10South Sumter High SchoolGrades: 7,9-12Distance: 1.3 mi
- 7/10South Sumter Middle SchoolGrades: 6-8Distance: 3.7 mi
Get pre-qualified for a loan
At Zillow Home Loans, we can pre-qualify you in as little as 5 minutes with no impact to your credit score.An equal housing lender. NMLS #10287.
Sell for more on Zillow
Get a Zillow Showcase℠ listing at no additional cost and you could sell for .
$436,500
2% more+$8,730
With Zillow Showcase(estimated)$445,230

