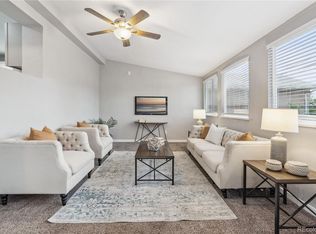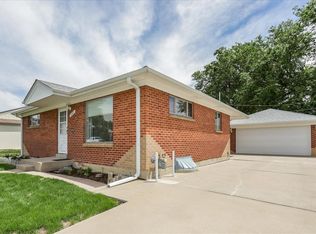Sold for $466,000 on 02/18/25
$466,000
7090 Ruth Way, Denver, CO 80221
3beds
1,860sqft
Single Family Residence
Built in 1955
6,400 Square Feet Lot
$454,700 Zestimate®
$251/sqft
$2,702 Estimated rent
Home value
$454,700
$423,000 - $491,000
$2,702/mo
Zestimate® history
Loading...
Owner options
Explore your selling options
What's special
Welcome to your brick ranch-style home, offering a full basement with incredible potential and value! Situated on a beautifully landscaped lot with a deep driveway, this property features a two-car detached garage, a carport, and a handy storage shed. Inside, enjoy a bright dining room with bay windows, updated showers, and a welcoming kitchen fully equipped with all appliances. The spacious basement provides endless possibilities, while front and back sprinkler systems keep the yard lush and green. Spend your mornings on the enclosed patio or host unforgettable summer barbecues in the backyard. With no HOA and a good location, it is just 15 minutes to central Denver, 23 minutes from the University of Colorado Boulder, 30 minutes to Denver International Airport, and 21 minutes to Red Rocks Amphitheatre.
Zillow last checked: 8 hours ago
Listing updated: February 19, 2025 at 01:20pm
Listed by:
Jacqueline Aguilar 720-347-3071 Jacqueline@bloomcolorado.com,
Invalesco Real Estate
Bought with:
Lauren Gracey, 100103846
Your Castle Real Estate Inc
Source: REcolorado,MLS#: 2766056
Facts & features
Interior
Bedrooms & bathrooms
- Bedrooms: 3
- Bathrooms: 2
- 3/4 bathrooms: 2
- Main level bathrooms: 1
- Main level bedrooms: 2
Primary bedroom
- Description: The Main Floor Primary Bedroom Is Customizable With Great Potential
- Level: Main
Bedroom
- Level: Main
Bedroom
- Description: Basement Bedroom Is A Non-Conforming Bedroom
- Level: Basement
Bathroom
- Description: Walk-In Shower With Glass Doors, Built-In Cabinet
- Level: Main
Bathroom
- Description: Refreshed Vanity And Shower
- Level: Basement
Dining room
- Description: Space For A Large Table Anchored By Bay Windows Overlooking The Backyard
- Level: Main
Family room
- Description: Possibilities Are Endless Space Can Be Used As A Media Room, Play Room, Gym, Or Office
- Level: Basement
Kitchen
- Description: All Appliances Included, Tile Backsplash, Kitchen Peninsula
- Level: Main
Laundry
- Description: Utility Sink, Washer And Dryer Included
- Level: Basement
Living room
- Description: Large Front Window, Coat Closet
- Level: Main
Heating
- Forced Air
Cooling
- Central Air
Appliances
- Included: Dishwasher, Disposal, Dryer, Microwave, Oven, Refrigerator, Washer
- Laundry: In Unit
Features
- Eat-in Kitchen, Laminate Counters
- Flooring: Carpet, Laminate
- Windows: Bay Window(s)
- Basement: Finished
- Common walls with other units/homes: No Common Walls
Interior area
- Total structure area: 1,860
- Total interior livable area: 1,860 sqft
- Finished area above ground: 1,010
- Finished area below ground: 156
Property
Parking
- Total spaces: 3
- Parking features: Garage, Carport
- Garage spaces: 2
- Carport spaces: 1
- Covered spaces: 3
Features
- Levels: One
- Stories: 1
- Patio & porch: Covered, Patio
- Exterior features: Rain Gutters
- Fencing: Full
Lot
- Size: 6,400 sqft
- Features: Landscaped, Sprinklers In Front, Sprinklers In Rear
Details
- Parcel number: R0099187
- Zoning: R-1-C
- Special conditions: Standard
Construction
Type & style
- Home type: SingleFamily
- Property subtype: Single Family Residence
Materials
- Brick, Frame
- Foundation: Slab
- Roof: Composition
Condition
- Year built: 1955
Utilities & green energy
- Sewer: Public Sewer
- Water: Public
Community & neighborhood
Security
- Security features: Carbon Monoxide Detector(s)
Location
- Region: Denver
- Subdivision: Perl Mack Manor
Other
Other facts
- Listing terms: Cash,Conventional,FHA,VA Loan
- Ownership: Individual
- Road surface type: Paved
Price history
| Date | Event | Price |
|---|---|---|
| 2/18/2025 | Sold | $466,000-1.9%$251/sqft |
Source: | ||
| 1/28/2025 | Pending sale | $475,000$255/sqft |
Source: | ||
| 12/4/2024 | Price change | $475,000-4%$255/sqft |
Source: | ||
| 11/7/2024 | Listed for sale | $495,000+23.8%$266/sqft |
Source: | ||
| 8/3/2004 | Sold | $400,000$215/sqft |
Source: Public Record | ||
Public tax history
| Year | Property taxes | Tax assessment |
|---|---|---|
| 2025 | $2,559 +0.6% | $28,380 -12.8% |
| 2024 | $2,545 +19.2% | $32,530 |
| 2023 | $2,135 -1.9% | $32,530 +33.4% |
Find assessor info on the county website
Neighborhood: 80221
Nearby schools
GreatSchools rating
- 3/10Colorado Sports Leadership AcademyGrades: PK-8Distance: 0.5 mi
- 2/10Westminster High SchoolGrades: 9-12Distance: 1.5 mi
Schools provided by the listing agent
- Elementary: F.M. Day
- Middle: Colorado Sports Leadership Academy
- High: Westminster
- District: Westminster Public Schools
Source: REcolorado. This data may not be complete. We recommend contacting the local school district to confirm school assignments for this home.
Get a cash offer in 3 minutes
Find out how much your home could sell for in as little as 3 minutes with a no-obligation cash offer.
Estimated market value
$454,700
Get a cash offer in 3 minutes
Find out how much your home could sell for in as little as 3 minutes with a no-obligation cash offer.
Estimated market value
$454,700

