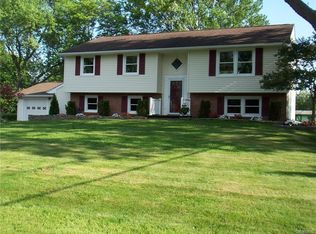Closed
$312,000
7090 Old English Rd, Lockport, NY 14094
4beds
1,900sqft
Single Family Residence
Built in 1970
0.46 Acres Lot
$349,900 Zestimate®
$164/sqft
$2,453 Estimated rent
Home value
$349,900
$332,000 - $367,000
$2,453/mo
Zestimate® history
Loading...
Owner options
Explore your selling options
What's special
Lovely, peaceful and impeccably maintained Colonial located on a quiet street and situated on a spacious lot with mature landscaping and no rear neighbors, offering a serene and private retreat. Home features 4 beds and 2 ½ baths spread across 1,900 square feet of living space, providing ample room for comfortable living, the open and inviting ambiance of the updated kitchen features soft-touch cabinetry, stainless steel appliances, subway tile backsplash and a breakfast bar providing a convenient space for casual dining and entertaining, hardwood floors that flow throughout the main living areas and ample natural light creates a warm and welcoming atmosphere, a delightful 3-season room where you can relax and enjoy natures scenery. The spacious master bedroom offers his/her closets and a full bath, providing convenience and privacy, the additional bedrooms are generously sized, offering comfort and flexibility. This home is truly a gem, offering a combination of tasteful updates, thoughtful design, and meticulous maintenance. Don't miss the opportunity to make this your home and enjoy the comforts and elegance it has to offer! *Seller requests negotiations to begin 5/31 @7pm*
Zillow last checked: 8 hours ago
Listing updated: October 18, 2023 at 10:40am
Listed by:
Janelle R Rohring 716-940-9980,
Keller Williams Realty WNY
Bought with:
Linda Wheeler, 10401362592
HUNT Real Estate Corporation
Source: NYSAMLSs,MLS#: B1472929 Originating MLS: Buffalo
Originating MLS: Buffalo
Facts & features
Interior
Bedrooms & bathrooms
- Bedrooms: 4
- Bathrooms: 3
- Full bathrooms: 2
- 1/2 bathrooms: 1
- Main level bathrooms: 1
Bedroom 1
- Level: Second
- Dimensions: 11.00 x 12.00
Bedroom 2
- Level: Second
- Dimensions: 15.00 x 11.00
Bedroom 3
- Level: Second
- Dimensions: 11.00 x 11.00
Bedroom 4
- Level: Second
- Dimensions: 17.00 x 11.00
Den
- Level: First
- Dimensions: 12.00 x 12.00
Dining room
- Level: First
- Dimensions: 15.00 x 11.00
Kitchen
- Level: First
- Dimensions: 20.00 x 11.00
Living room
- Level: First
- Dimensions: 19.00 x 12.00
Other
- Level: First
- Dimensions: 16.00 x 11.00
Other
- Level: Basement
- Dimensions: 11.00 x 14.00
Heating
- Gas, Forced Air
Cooling
- Central Air
Appliances
- Included: Dishwasher, Gas Oven, Gas Range, Gas Water Heater, Microwave, Refrigerator
- Laundry: In Basement
Features
- Breakfast Bar, Ceiling Fan(s), Den, Separate/Formal Dining Room, Separate/Formal Living Room, Other, Pantry, See Remarks, Sliding Glass Door(s), Solid Surface Counters, Natural Woodwork, Bath in Primary Bedroom
- Flooring: Hardwood, Laminate, Varies, Vinyl
- Doors: Sliding Doors
- Basement: Full,Partially Finished,Sump Pump
- Has fireplace: No
Interior area
- Total structure area: 1,900
- Total interior livable area: 1,900 sqft
Property
Parking
- Total spaces: 2
- Parking features: Attached, Garage, Driveway, Garage Door Opener
- Attached garage spaces: 2
Features
- Levels: Two
- Stories: 2
- Patio & porch: Open, Porch
- Exterior features: Blacktop Driveway
Lot
- Size: 0.46 Acres
- Dimensions: 100 x 200
- Features: Residential Lot
Details
- Additional structures: Shed(s), Storage
- Parcel number: 2926001240010001032000
- Special conditions: Standard
Construction
Type & style
- Home type: SingleFamily
- Architectural style: Colonial,Two Story
- Property subtype: Single Family Residence
Materials
- Vinyl Siding, Copper Plumbing, PEX Plumbing
- Foundation: Poured
- Roof: Asphalt,Shingle
Condition
- Resale
- Year built: 1970
Utilities & green energy
- Electric: Circuit Breakers
- Sewer: Connected
- Water: Connected, Public
- Utilities for property: Sewer Connected, Water Connected
Community & neighborhood
Location
- Region: Lockport
- Subdivision: Heritage Farms Sub
Other
Other facts
- Listing terms: Cash,Conventional,FHA,VA Loan
Price history
| Date | Event | Price |
|---|---|---|
| 8/4/2023 | Sold | $312,000+7.6%$164/sqft |
Source: | ||
| 6/1/2023 | Pending sale | $289,900$153/sqft |
Source: | ||
| 5/23/2023 | Listed for sale | $289,900+102.7%$153/sqft |
Source: | ||
| 2/7/2014 | Sold | $143,000-1.3%$75/sqft |
Source: | ||
| 12/3/2013 | Price change | $144,900-3.3%$76/sqft |
Source: Hunt Real Estate ERA #B437415 | ||
Public tax history
| Year | Property taxes | Tax assessment |
|---|---|---|
| 2024 | -- | $300,000 +14.1% |
| 2023 | -- | $263,000 +10% |
| 2022 | -- | $239,000 +26.5% |
Find assessor info on the county website
Neighborhood: 14094
Nearby schools
GreatSchools rating
- 5/10Emmet Belknap Intermediate SchoolGrades: 5-6Distance: 1.8 mi
- 7/10North Park Junior High SchoolGrades: 7-8Distance: 3.4 mi
- 5/10Lockport High SchoolGrades: 9-12Distance: 2.2 mi
Schools provided by the listing agent
- Elementary: George Southard Elementary
- Middle: Emmet Belknap Middle
- High: Lockport High
- District: Lockport
Source: NYSAMLSs. This data may not be complete. We recommend contacting the local school district to confirm school assignments for this home.
