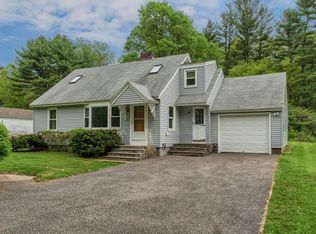Wow. What a house! Remodeled Cape style home situation on just under and acre of lawn with a huge backyard, attached 2 car garage and utility shed. Easy ride into the city on the Worcester side of town. Home features large remodeled kitchen with quartz countertops, new flooring, new lighting and bright cabinets. Kitchen has plenty of counter space and was designed to flow with the living space and floor plan. Large living room with gleaming wood flooring and a remodeled full bathroom on the first floor. Home features 5 bedrooms! 2 rooms on the set on the first floor and 3 additional rooms on the second floor. Large master bedroom with recess lighting and built ins. Plenty of space for a family and a home office. House was gone through and was meticulously updated. Vinyl siding, Harvey Windows, architectural asphalt shingled roof. Home has central air and forced hot air heat. If your looking for all the high end details of a new home without the price tag, this is a must see!
This property is off market, which means it's not currently listed for sale or rent on Zillow. This may be different from what's available on other websites or public sources.
