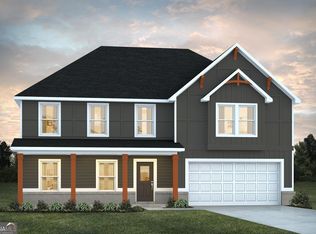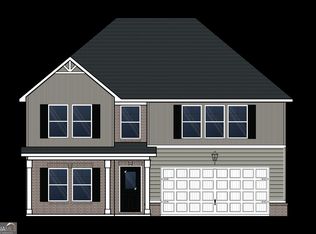Closed
$341,490
709 Windstream #B56, Lagrange, GA 30241
5beds
--sqft
Single Family Residence
Built in 2024
8,712 Square Feet Lot
$352,000 Zestimate®
$--/sqft
$2,233 Estimated rent
Home value
$352,000
$253,000 - $489,000
$2,233/mo
Zestimate® history
Loading...
Owner options
Explore your selling options
What's special
**THIS HOME IS A PRE-SALE (TO BE BUILT)** LOT#B56. The modern, open concept design of the Tucker Floorplan allows Families to easily spend time together or spread out. Upstairs you'll find Three bedrooms and the spacious Owner's suite. You will love the thoughtfully arranged Kitchen and gas counter cooktop that offers a view to the Dining and Living area. Deep seated Peninsula, Stainless-Steel Appliances, Granite countertops, and shaker style cabinets. The Owner's Suite has 2 walk-in closets a Stand Alone Tub and Walk-In Shower. Spacious secondary Bedrooms with walk in closets, and a second floor Laundry room. This home is complete with Wrought iron spindles, LED lighting and MUCH more! The convenient location is a PLUS with just minutes away from shopping, dining, entertainment and parks with easy access to Interstate I-85 - just 60 miles SouthWest of Atlanta. Home information, including pricing, included features and availability are subject to change prior to sale without notice or obligation. Square footage dimensions are approximate. ** Some Photos are Secondary** **Full incentives with FULL price offer only**.
Zillow last checked: 8 hours ago
Listing updated: January 14, 2026 at 11:09am
Listed by:
Keisha Weems 678-245-2284,
DFH Realty Georgia,
Michelle Vankinscott 404-729-3159,
DFH Realty Georgia
Bought with:
Eleana Hickey, 424851
Dwelli
Source: GAMLS,MLS#: 20168358
Facts & features
Interior
Bedrooms & bathrooms
- Bedrooms: 5
- Bathrooms: 3
- Full bathrooms: 3
- Main level bathrooms: 1
- Main level bedrooms: 1
Dining room
- Features: Dining Rm/Living Rm Combo
Heating
- Natural Gas, Central, Forced Air, Zoned, Dual
Cooling
- Central Air, Zoned, Dual
Appliances
- Included: Dishwasher, Double Oven, Microwave, Stainless Steel Appliance(s)
- Laundry: Upper Level
Features
- Double Vanity, Walk-In Closet(s)
- Flooring: Carpet, Laminate
- Windows: Double Pane Windows
- Basement: None
- Attic: Pull Down Stairs
- Number of fireplaces: 1
- Fireplace features: Family Room
Interior area
- Total structure area: 0
- Finished area above ground: 0
- Finished area below ground: 0
Property
Parking
- Total spaces: 2
- Parking features: Attached, Garage
- Has attached garage: Yes
Features
- Levels: Two
- Stories: 2
Lot
- Size: 8,712 sqft
- Features: Greenbelt, Level, Sloped, Other
Details
- Parcel number: 0501D000085
Construction
Type & style
- Home type: SingleFamily
- Architectural style: Traditional
- Property subtype: Single Family Residence
Materials
- Concrete
- Roof: Other
Condition
- To Be Built
- New construction: Yes
- Year built: 2024
Details
- Warranty included: Yes
Utilities & green energy
- Sewer: Public Sewer
- Water: Public
- Utilities for property: Sewer Connected
Green energy
- Energy efficient items: Insulation, Thermostat
Community & neighborhood
Community
- Community features: Clubhouse, Park, Playground, Pool, Racquetball, Street Lights, Tennis Court(s)
Location
- Region: Lagrange
- Subdivision: Crossvine Village
HOA & financial
HOA
- Has HOA: Yes
- HOA fee: $350 annually
- Services included: Maintenance Grounds, Management Fee, Other, Swimming, Tennis
Other
Other facts
- Listing agreement: Exclusive Right To Sell
Price history
| Date | Event | Price |
|---|---|---|
| 12/9/2024 | Sold | $341,490-4% |
Source: | ||
| 8/15/2024 | Pending sale | $355,765 |
Source: | ||
| 6/18/2024 | Price change | $355,765-2.7% |
Source: | ||
| 1/24/2024 | Listed for sale | $365,765 |
Source: | ||
Public tax history
Tax history is unavailable.
Neighborhood: 30241
Nearby schools
GreatSchools rating
- 2/10Clearview Elementary SchoolGrades: PK-5Distance: 2.9 mi
- 6/10Gardner-Newman Middle SchoolGrades: 6-8Distance: 1.2 mi
- 7/10Lagrange High SchoolGrades: 9-12Distance: 2.3 mi
Schools provided by the listing agent
- Elementary: Clearview
- Middle: Gardner Newman
- High: Lagrange
Source: GAMLS. This data may not be complete. We recommend contacting the local school district to confirm school assignments for this home.

Get pre-qualified for a loan
At Zillow Home Loans, we can pre-qualify you in as little as 5 minutes with no impact to your credit score.An equal housing lender. NMLS #10287.

