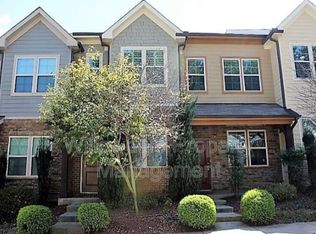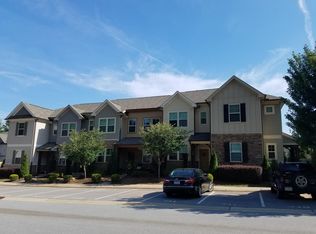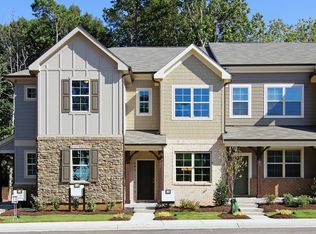Sold for $315,000
$315,000
709 Wickham Ridge Rd, Apex, NC 27539
2beds
1,418sqft
Townhouse, Residential
Built in 2014
1,306.8 Square Feet Lot
$311,200 Zestimate®
$222/sqft
$1,750 Estimated rent
Home value
$311,200
$296,000 - $327,000
$1,750/mo
Zestimate® history
Loading...
Owner options
Explore your selling options
What's special
Welcome to this gorgeous, North-facing townhome in a prime Apex location! With new Luxury Vinyl Plank flooring throughout the 1st floor, a freshly painted interior, carpet replaced in 2022, & new HVAC in 2023, this home is move-in ready! Inside the home, you're welcomed by an open foyer & large dining area. Beyond the entryway you'll find a light & bright kitchen with recessed lighting, raised-panel cabinets, granite countertops & lovely tile backsplash. The kitchen opens to a spacious family room at the back of the home with patio/backyard access. Upstairs, you'll find 2 bedrooms, each with ensuite bath. Finally, additional overflow parking directly behind home is a unique convenience feature of this townhouse! Enjoy the community pool during the summer season. This home is conveniently located just off of I540/Hwy55, minutes from everything! Welcome Home!
Zillow last checked: 8 hours ago
Listing updated: October 28, 2025 at 12:56am
Listed by:
Matt Perry 919-818-7016,
Keller Williams Elite Realty
Bought with:
Susan Alasandro, 179101
Premier Agents Network
Source: Doorify MLS,MLS#: 10093582
Facts & features
Interior
Bedrooms & bathrooms
- Bedrooms: 2
- Bathrooms: 3
- Full bathrooms: 2
- 1/2 bathrooms: 1
Heating
- Central, Natural Gas
Cooling
- Central Air, Electric
Appliances
- Included: Dishwasher, Disposal, Electric Oven, ENERGY STAR Qualified Appliances, Exhaust Fan, Gas Water Heater, Microwave, Refrigerator, Self Cleaning Oven, Washer/Dryer
- Laundry: In Hall, Upper Level
Features
- Ceiling Fan(s), Granite Counters, Pantry, Walk-In Closet(s)
- Flooring: Carpet, Tile, Wood
- Doors: Storm Door(s)
- Has fireplace: No
- Common walls with other units/homes: 2+ Common Walls
Interior area
- Total structure area: 1,418
- Total interior livable area: 1,418 sqft
- Finished area above ground: 1,418
- Finished area below ground: 0
Property
Parking
- Total spaces: 2
- Parking features: Assigned, Parking Lot
- Uncovered spaces: 2
Features
- Levels: Two
- Stories: 2
- Patio & porch: Front Porch, Patio
- Exterior features: Rain Gutters
- Pool features: Community
- Has view: Yes
Lot
- Size: 1,306 sqft
Details
- Parcel number: 0750077754
- Special conditions: Standard
Construction
Type & style
- Home type: Townhouse
- Architectural style: Craftsman
- Property subtype: Townhouse, Residential
- Attached to another structure: Yes
Materials
- Fiber Cement, HardiPlank Type
- Foundation: Slab
- Roof: Shingle
Condition
- New construction: No
- Year built: 2014
Utilities & green energy
- Sewer: Public Sewer
- Water: Public
- Utilities for property: Electricity Connected, Natural Gas Connected, Sewer Connected, Water Connected
Community & neighborhood
Community
- Community features: Curbs, Playground, Pool, Sidewalks
Location
- Region: Apex
- Subdivision: Pemberley
HOA & financial
HOA
- Has HOA: Yes
- HOA fee: $170 monthly
- Amenities included: Landscaping, Maintenance Grounds, Maintenance Structure, Park, Parking, Playground, Pool
- Services included: Insurance, Maintenance Grounds, Maintenance Structure
Other financial information
- Additional fee information: Second HOA Fee $360 Semi-Annually
Price history
| Date | Event | Price |
|---|---|---|
| 8/26/2025 | Sold | $315,000-1.6%$222/sqft |
Source: | ||
| 7/28/2025 | Pending sale | $319,999$226/sqft |
Source: | ||
| 7/23/2025 | Price change | $319,999-3%$226/sqft |
Source: | ||
| 6/20/2025 | Price change | $329,900-1.5%$233/sqft |
Source: | ||
| 5/2/2025 | Listed for sale | $334,900+113.3%$236/sqft |
Source: | ||
Public tax history
| Year | Property taxes | Tax assessment |
|---|---|---|
| 2025 | $2,955 +2.3% | $336,158 |
| 2024 | $2,889 +22.7% | $336,158 +57.9% |
| 2023 | $2,355 +6.5% | $212,885 |
Find assessor info on the county website
Neighborhood: 27539
Nearby schools
GreatSchools rating
- 6/10Apex ElementaryGrades: PK-5Distance: 2.4 mi
- 10/10Apex MiddleGrades: 6-8Distance: 2.4 mi
- 9/10Apex Friendship HighGrades: 9-12Distance: 4.6 mi
Schools provided by the listing agent
- Elementary: Wake - Woods Creek
- Middle: Wake - Lufkin Road
- High: Wake - Apex Friendship
Source: Doorify MLS. This data may not be complete. We recommend contacting the local school district to confirm school assignments for this home.
Get a cash offer in 3 minutes
Find out how much your home could sell for in as little as 3 minutes with a no-obligation cash offer.
Estimated market value$311,200
Get a cash offer in 3 minutes
Find out how much your home could sell for in as little as 3 minutes with a no-obligation cash offer.
Estimated market value
$311,200


