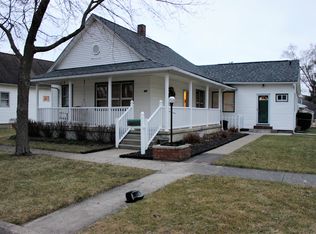Close to parks and Schools, ride your bike up town. Offers 2 bedrooms with room for at theater room in the basement. New laminated floors in the living room. Dining room could be an office. Kitchen has new counter tops and laundry room is on main floor, room to add on or build a pole barn
This property is off market, which means it's not currently listed for sale or rent on Zillow. This may be different from what's available on other websites or public sources.
