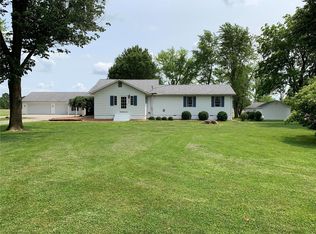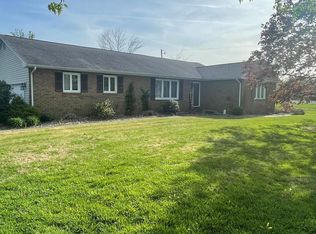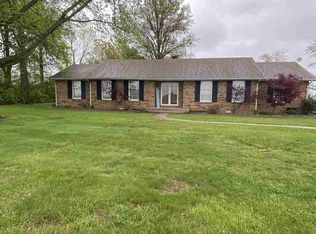Closed
$265,000
709 Walnut Hill Rd, Centralia, IL 62801
4beds
3,750sqft
Townhouse, Single Family Residence
Built in 1990
3.14 Acres Lot
$278,300 Zestimate®
$71/sqft
$1,696 Estimated rent
Home value
$278,300
Estimated sales range
Not available
$1,696/mo
Zestimate® history
Loading...
Owner options
Explore your selling options
What's special
So much to offer here. House has 4 Bedrooms, 2 baths, living room, nice size laundry, eat in kitchen and dining room that looks out over property. A guest house with bathroom and open area sits approx. 75' from the main house. 30 x 40 barn has concrete floor and a 14' lean to for storing lawn equipment or anything else. Barn is completely wired. All this on 3.14 acres. Take a look at the pictures and call today!
Zillow last checked: 8 hours ago
Listing updated: January 09, 2026 at 10:50am
Listing courtesy of:
Kimberly Duncan 618-521-7818,
Kim Duncan Auction & Realty
Bought with:
data change rules
Deleted Office
Source: MRED as distributed by MLS GRID,MLS#: EB454578
Facts & features
Interior
Bedrooms & bathrooms
- Bedrooms: 4
- Bathrooms: 2
- Full bathrooms: 2
Primary bedroom
- Features: Flooring (Carpet)
- Level: Main
- Area: 198 Square Feet
- Dimensions: 11x18
Bedroom 2
- Features: Flooring (Carpet)
- Level: Second
- Area: 168 Square Feet
- Dimensions: 12x14
Bedroom 3
- Features: Flooring (Carpet)
- Level: Second
- Area: 252 Square Feet
- Dimensions: 14x18
Bedroom 4
- Features: Flooring (Carpet)
- Level: Second
- Area: 216 Square Feet
- Dimensions: 12x18
Dining room
- Features: Flooring (Tile)
- Level: Main
- Area: 272 Square Feet
- Dimensions: 17x16
Kitchen
- Features: Flooring (Tile)
- Level: Main
- Area: 360 Square Feet
- Dimensions: 24x15
Laundry
- Area: 80 Square Feet
- Dimensions: 8x10
Living room
- Features: Flooring (Carpet)
- Level: Main
- Area: 323 Square Feet
- Dimensions: 19x17
Heating
- Electric, Forced Air, Natural Gas
Appliances
- Included: Dishwasher, Refrigerator
Features
- Basement: Full,Finished,Egress Window
- Number of fireplaces: 1
- Fireplace features: Gas Starter, Living Room
Interior area
- Total interior livable area: 3,750 sqft
Property
Parking
- Total spaces: 2
- Parking features: Attached, Garage
- Attached garage spaces: 2
Features
- Stories: 2
- Patio & porch: Porch
Lot
- Size: 3.14 Acres
- Dimensions: 262 x 530
- Features: Level
Details
- Additional structures: Outbuilding
- Parcel number: 1429000002
Construction
Type & style
- Home type: Townhouse
- Property subtype: Townhouse, Single Family Residence
Materials
- Vinyl Siding, Frame
- Foundation: Brick/Mortar
Condition
- New construction: No
- Year built: 1990
Utilities & green energy
- Sewer: Septic Tank
- Water: Public
Community & neighborhood
Location
- Region: Centralia
- Subdivision: None
Other
Other facts
- Listing terms: FHA
Price history
| Date | Event | Price |
|---|---|---|
| 1/24/2025 | Sold | $265,000-3.6%$71/sqft |
Source: | ||
| 11/25/2024 | Contingent | $275,000$73/sqft |
Source: | ||
| 10/24/2024 | Price change | $275,000-5.2%$73/sqft |
Source: | ||
| 8/6/2024 | Listed for sale | $290,000+132.2%$77/sqft |
Source: | ||
| 6/15/2024 | Listing removed | -- |
Source: | ||
Public tax history
| Year | Property taxes | Tax assessment |
|---|---|---|
| 2024 | $4,835 -8.9% | $82,080 0% |
| 2023 | $5,308 +1.3% | $82,099 +9.5% |
| 2022 | $5,239 +2.1% | $74,971 +6.9% |
Find assessor info on the county website
Neighborhood: 62801
Nearby schools
GreatSchools rating
- 5/10Centralia Jr High SchoolGrades: 4-8Distance: 1.4 mi
- 4/10Centralia High SchoolGrades: 9-12Distance: 1.2 mi
- 4/10Jordan Elementary SchoolGrades: 2-3Distance: 1.6 mi
Schools provided by the listing agent
- Elementary: Centralia
- Middle: Centralia
- High: Centralia
Source: MRED as distributed by MLS GRID. This data may not be complete. We recommend contacting the local school district to confirm school assignments for this home.

Get pre-qualified for a loan
At Zillow Home Loans, we can pre-qualify you in as little as 5 minutes with no impact to your credit score.An equal housing lender. NMLS #10287.


