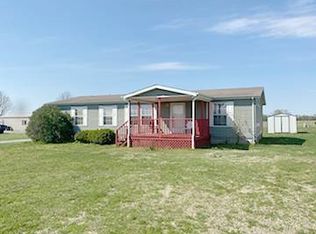4 Bedroom 2 Bath This home has had a new face lift in the past year New floor covering, freshly painted interior, new light fixtures and fans 30x40 garage with concrete, overhead door & lean-to new this year, as well New sidewalks and a new large back deck All situated on 2 lots on the edge of Fairfield Fairfield School District Call for your appointment today! $141,200 R-897 Age - 2004 Design - Manufactured Heat - Central Air - Central Garage - 30x40 New Roof - Shingled Fireplace - Yes Deck - Yes - New Schools - Fairfield City Average Utility - Coming Soon Taxes - TBD Appliances - Negotiable Square Feet - 2071 Living Room - 12.5x19.1 Dining Room - 9.8x12.8 Kitchen - 13.1x12.8 Master Bedroom - 26.3x12.8 Bedroom - 10.4x12.8 Bedroom - 10.1x12.8 Bedroom - 12.8x10 Family Room - 12.8x17.5
This property is off market, which means it's not currently listed for sale or rent on Zillow. This may be different from what's available on other websites or public sources.
