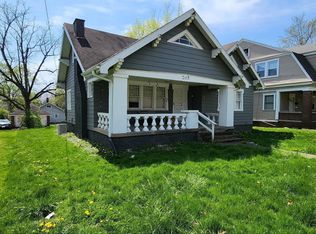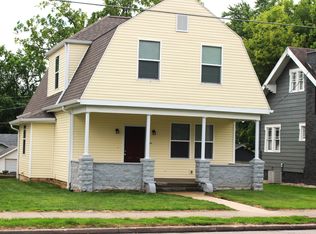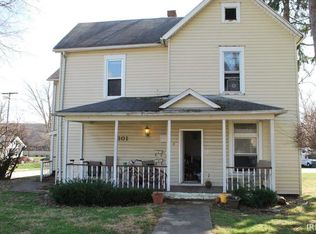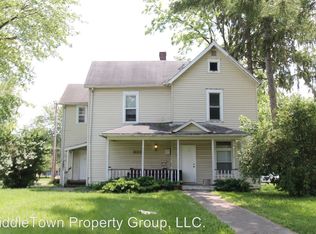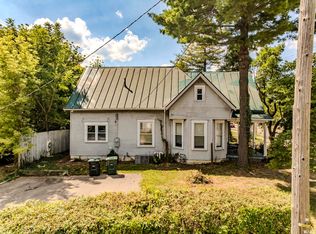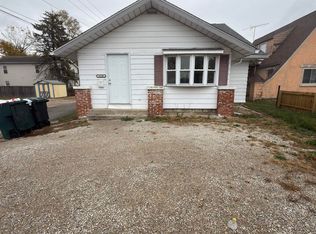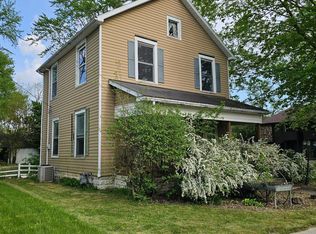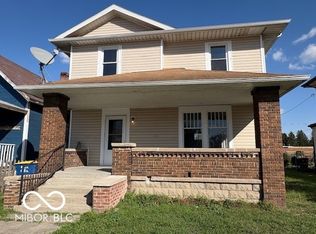Less than a mile from Campus, this charming 3 bed 2 bath home is perfect for college students or a family ready to move. The parking area for this property can fit multiple cars comfortably and the front porch is perfect for enjoying a quiet evening outside! The main level rooms are spacious with plenty of room for recreation or lounging. There is a second small kitchen with a stove and sink upstairs as an added bonus. The bedrooms are large with plenty of space for your bed and desks to fit comfortably. This house is BIG living! Please note this is an as-is sale!
Active
$134,900
709 W Riverside Ave, Muncie, IN 47303
3beds
3,428sqft
Est.:
Residential, Single Family Residence
Built in 1904
7,840.8 Square Feet Lot
$-- Zestimate®
$39/sqft
$-- HOA
What's special
Front porch
- 454 days |
- 578 |
- 43 |
Zillow last checked: 8 hours ago
Listing updated: October 30, 2025 at 05:51am
Listing Provided by:
Jamie Richardson 317-446-7676,
Realty Wealth Advisors,
Barry Hines
Source: MIBOR as distributed by MLS GRID,MLS#: 22009103
Tour with a local agent
Facts & features
Interior
Bedrooms & bathrooms
- Bedrooms: 3
- Bathrooms: 2
- Full bathrooms: 2
- Main level bathrooms: 1
Primary bedroom
- Level: Upper
- Area: 168 Square Feet
- Dimensions: 14x12
Bedroom 2
- Level: Upper
- Area: 120 Square Feet
- Dimensions: 10x12
Bedroom 3
- Level: Upper
- Area: 120 Square Feet
- Dimensions: 10x12
Kitchen
- Level: Main
- Area: 120 Square Feet
- Dimensions: 10x12
Living room
- Level: Main
- Area: 224 Square Feet
- Dimensions: 14x16
Heating
- Forced Air
Cooling
- Central Air
Appliances
- Included: Gas Oven, Refrigerator
Features
- Attic Access, Attic Stairway, Eat-in Kitchen
- Basement: Unfinished
- Attic: Access Only,Permanent Stairs
- Number of fireplaces: 1
- Fireplace features: Gas Log, Living Room
Interior area
- Total structure area: 3,428
- Total interior livable area: 3,428 sqft
- Finished area below ground: 0
Property
Parking
- Parking features: Other
Features
- Levels: Two
- Stories: 2
- Patio & porch: Covered
Lot
- Size: 7,840.8 Square Feet
Details
- Parcel number: 181109403001000003
- Special conditions: As Is
- Horse amenities: None
Construction
Type & style
- Home type: SingleFamily
- Architectural style: Traditional
- Property subtype: Residential, Single Family Residence
Materials
- Vinyl With Brick
- Foundation: Block
Condition
- New construction: No
- Year built: 1904
Utilities & green energy
- Water: Public
Community & HOA
Community
- Subdivision: No Subdivision
HOA
- Has HOA: No
Location
- Region: Muncie
Financial & listing details
- Price per square foot: $39/sqft
- Tax assessed value: $193,400
- Annual tax amount: $3,594
- Date on market: 10/29/2024
- Cumulative days on market: 420 days
Estimated market value
Not available
Estimated sales range
Not available
Not available
Price history
Price history
| Date | Event | Price |
|---|---|---|
| 11/3/2025 | Listing removed | $1,300 |
Source: Zillow Rentals Report a problem | ||
| 10/27/2025 | Listed for rent | $1,300-5.5% |
Source: Zillow Rentals Report a problem | ||
| 7/14/2025 | Price change | $134,900-3.6%$39/sqft |
Source: | ||
| 4/8/2025 | Price change | $139,900-3.5%$41/sqft |
Source: | ||
| 3/6/2025 | Listing removed | $1,375 |
Source: Zillow Rentals Report a problem | ||
Public tax history
Public tax history
| Year | Property taxes | Tax assessment |
|---|---|---|
| 2024 | $3,486 +9.6% | $193,400 +11% |
| 2023 | $3,182 +12.1% | $174,300 +9.6% |
| 2022 | $2,838 +18.6% | $159,100 +12.1% |
Find assessor info on the county website
BuyAbility℠ payment
Est. payment
$662/mo
Principal & interest
$523
Property taxes
$92
Home insurance
$47
Climate risks
Neighborhood: Riverside/Normal City
Nearby schools
GreatSchools rating
- 3/10Muncie Central High SchoolGrades: PK-12Distance: 0.3 mi
- 5/10Northside Middle SchoolGrades: 6-8Distance: 1.4 mi
- 4/10West View Elementary SchoolGrades: PK-5Distance: 1.7 mi
- Loading
- Loading
