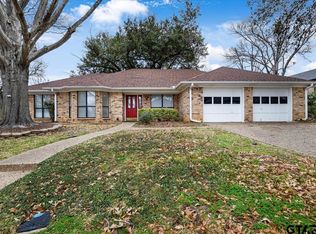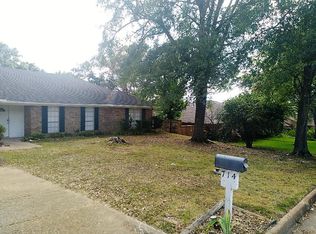Sold on 12/12/25
Price Unknown
709 W Rieck Rd, Tyler, TX 75703
3beds
2,030sqft
Single Family Residence
Built in 1980
10,454.4 Square Feet Lot
$299,000 Zestimate®
$--/sqft
$2,083 Estimated rent
Home value
$299,000
$284,000 - $314,000
$2,083/mo
Zestimate® history
Loading...
Owner options
Explore your selling options
What's special
Assumable 2.8% Mortgage PLUS Seller Offering $5,000 in Concessions! You can assume a 2.8% mortgage and get $5,000 to put toward your closing costs or buying down your rate!! Take advantage of these incentives today before its too late! This beautifully updated home in South Tyler, perfectly positioned near shopping, restaurants, and everything you need and in the desirable, Rice, Hubbard and Legacy school district. Step inside and fall in love with this floorplan that flows so seamlessly! This home features two separate living spaces which make it versatile to fit your needs. The main living room has tall vaulted ceiling, bamboo floors, and a wood burning fireplace that flows seamlessly into the updated kitchen or out to the fabulous backyard that features a big, nice, covered patio and play space. The kitchen will wow you—featuring brand new quartz countertops, an undermount sink, new faucet, gas cooktop, sleek stainless range hood, breakfast bar that opens up to the living room, and new luxury waterproof vinyl plank flooring. Don’t miss the adjoining space perfect for a walk-in/butler’s pantry. The primary bedroom features an electric fireplace and its own private access to the covered patio, two separate closets, and a ensuite bathroom with barn doors and a large updated walk-in shower. You'll also find two additional spacious bedrooms with ample closet space, an updated hall bath, a versatile front room perfect for a formal living, dining area, playroom or home office, and a separate utility room with additional storage. Out back, enjoy a fully fenced yard, designated play area, and a fabulous pergola completely covered. So many updates throughout that you have to see for yourself!!
Zillow last checked: 8 hours ago
Listing updated: December 12, 2025 at 11:06am
Listed by:
Macy Myers Ruark Cell:903-780-7354,
Dwell Realty
Bought with:
Tracy Bailey, TREC# 0737318
Source: GTARMLS,MLS#: 25013126
Facts & features
Interior
Bedrooms & bathrooms
- Bedrooms: 3
- Bathrooms: 2
- Full bathrooms: 2
Bedroom
- Level: Main
Bathroom
- Features: Shower Only, Shower/Tub, Separate Water Closet, Separate Walk-In Closets, Ceramic Tile
Dining room
- Features: Separate Formal Dining
Kitchen
- Features: Breakfast Room, Breakfast Bar
Heating
- Central/Gas
Cooling
- Central Electric, Ceiling Fan(s)
Appliances
- Included: Dishwasher, Disposal, Electric Oven, Gas Cooktop, Gas Water Heater
Features
- Ceiling Fan(s), Vaulted Ceiling(s), Pantry
- Flooring: Carpet, Tile, Other/See Remarks, Vinyl Plank
- Windows: Blinds
- Number of fireplaces: 1
- Fireplace features: One Wood Burning, Two or More, Electric, Brick
Interior area
- Total structure area: 2,030
- Total interior livable area: 2,030 sqft
Property
Parking
- Total spaces: 2
- Parking features: Door w/Opener w/Controls
- Garage spaces: 2
- Has uncovered spaces: Yes
Features
- Levels: One
- Stories: 1
- Patio & porch: Patio Open, Patio Covered, Porch
- Exterior features: Gutter(s)
- Pool features: None
- Fencing: Wood
Lot
- Size: 10,454 sqft
- Features: Subdivision Lot, Rectangular Lot
Details
- Additional structures: None
- Parcel number: 150000143421024010
- Special conditions: None
Construction
Type & style
- Home type: SingleFamily
- Architectural style: Traditional
- Property subtype: Single Family Residence
Materials
- Brick Veneer
- Foundation: Slab
- Roof: Composition
Condition
- Year built: 1980
Utilities & green energy
- Sewer: Public Sewer
- Water: Public, Company: City Of Tyler
- Utilities for property: Underground Utilities, Cable Available
Community & neighborhood
Security
- Security features: Smoke Detector(s)
Location
- Region: Tyler
- Subdivision: Bullard Place
Other
Other facts
- Listing terms: Conventional,FHA,VA Loan,Must Qualify,Cash
- Road surface type: Paved, All Weather Surface
Price history
| Date | Event | Price |
|---|---|---|
| 12/12/2025 | Sold | -- |
Source: | ||
| 11/17/2025 | Pending sale | $299,000$147/sqft |
Source: | ||
| 9/23/2025 | Listed for sale | $299,000$147/sqft |
Source: | ||
| 9/17/2025 | Pending sale | $299,000$147/sqft |
Source: | ||
| 8/29/2025 | Listed for sale | $299,000+1.4%$147/sqft |
Source: | ||
Public tax history
| Year | Property taxes | Tax assessment |
|---|---|---|
| 2024 | $4,966 -3.7% | $291,902 -1.3% |
| 2023 | $5,156 +9.8% | $295,762 +23.4% |
| 2022 | $4,695 +12% | $239,649 +19.7% |
Find assessor info on the county website
Neighborhood: Bullard Place
Nearby schools
GreatSchools rating
- 5/10Rice Elementary SchoolGrades: PK-5Distance: 0.5 mi
- 5/10Hubbard Middle SchoolGrades: 6-8Distance: 1.7 mi
- 6/10Tyler Legacy High SchoolGrades: 9-12Distance: 1.2 mi
Schools provided by the listing agent
- Elementary: Rice
- Middle: Hubbard
- High: Tyler Legacy
Source: GTARMLS. This data may not be complete. We recommend contacting the local school district to confirm school assignments for this home.

